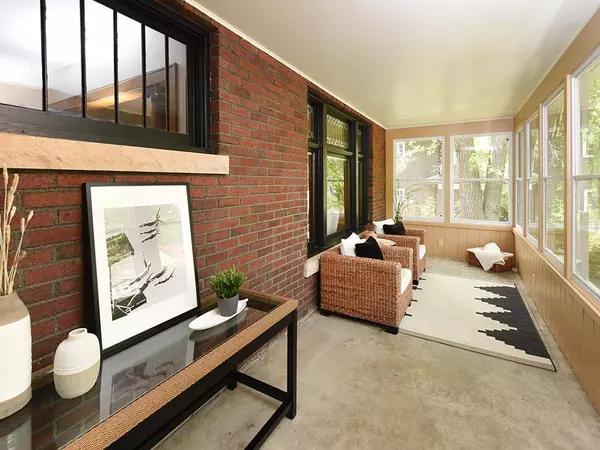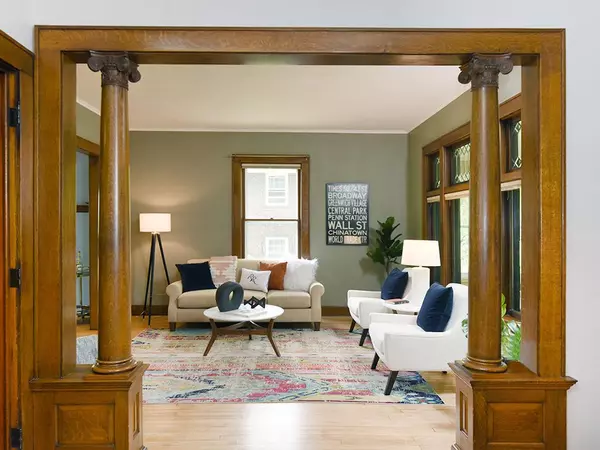$527,500
$525,000
0.5%For more information regarding the value of a property, please contact us for a free consultation.
141 Melbourne AVE SE Minneapolis, MN 55414
3 Beds
3 Baths
2,302 SqFt
Key Details
Sold Price $527,500
Property Type Single Family Home
Sub Type Single Family Residence
Listing Status Sold
Purchase Type For Sale
Square Footage 2,302 sqft
Price per Sqft $229
Subdivision Prospect Park Heights Add
MLS Listing ID 5760364
Sold Date 06/30/21
Bedrooms 3
Full Baths 1
Half Baths 1
Three Quarter Bath 1
Year Built 1909
Annual Tax Amount $5,364
Tax Year 2021
Contingent None
Lot Size 7,840 Sqft
Acres 0.18
Lot Dimensions 60x130
Property Description
Every house has its stories. For a century, 141 Melbourne was owned by the family of the builder; it was put on the market for the first time in 2013. It's rumored that the family's cow created meandering paths as it grazed and the paved streets of Prospect Park followed the cow's paths. While the rumor can't be verified, the uniqueness and character of both the house and neighborhood are unquestionable. Step inside to be greeted by refinished hardwood floors and towering ceilings that complement the original woodwork and leaded glass throughout the house. The spacious front and back porches maximize indoor/outdoor living. Other spaces you'll enjoy are the expansive views from the 2nd story tree top balcony off the master bedroom, the original baker's pantry, a bathroom on every floor, large closets, and a finished walk-out basement for a 4th BR or work-from-home office. A house's stories are written by the people who make that house a home. Are you the author of the next chapter?
Location
State MN
County Hennepin
Zoning Residential-Single Family
Rooms
Basement Finished, Full, Walkout
Dining Room Separate/Formal Dining Room
Interior
Heating Baseboard, Hot Water
Cooling Window Unit(s)
Fireplace No
Appliance Dishwasher, Dryer, Range, Refrigerator, Washer
Exterior
Parking Features Detached, Garage Door Opener
Garage Spaces 2.0
Fence Wire
Roof Type Age Over 8 Years
Building
Story Two
Foundation 832
Sewer City Sewer/Connected
Water City Water/Connected
Level or Stories Two
Structure Type Brick/Stone,Shake Siding
New Construction false
Schools
School District Minneapolis
Read Less
Want to know what your home might be worth? Contact us for a FREE valuation!

Our team is ready to help you sell your home for the highest possible price ASAP





