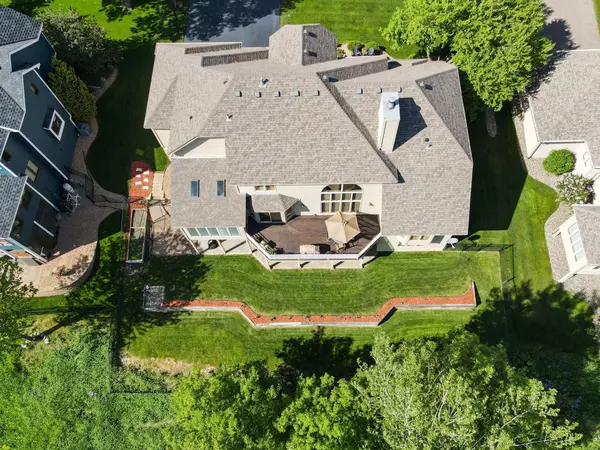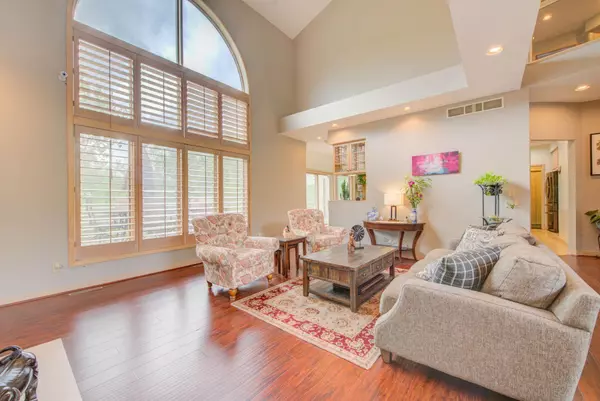$615,000
$649,900
5.4%For more information regarding the value of a property, please contact us for a free consultation.
6370 Ginger DR Eden Prairie, MN 55346
5 Beds
4 Baths
4,699 SqFt
Key Details
Sold Price $615,000
Property Type Single Family Home
Sub Type Single Family Residence
Listing Status Sold
Purchase Type For Sale
Square Footage 4,699 sqft
Price per Sqft $130
Subdivision Timber Creek North
MLS Listing ID 5763639
Sold Date 08/10/21
Bedrooms 5
Full Baths 2
Half Baths 1
Three Quarter Bath 1
Year Built 1989
Annual Tax Amount $7,315
Tax Year 2021
Contingent None
Lot Size 0.430 Acres
Acres 0.43
Lot Dimensions 100x199x102x178
Property Description
Welcome to 6370 Ginger Drive! This Cul-de-sac located home has expansive views of the Purgatory Creek wetlands to the south. Inside is a spectacular 2-story living room, huge center island kitchen, vaulted 3-season porch, main floor office, and a main floor Master suite. There are 4 other large bedrooms in the home, a lower-level family room that walks out to a paver patio, and 2 huge storage rooms in the lower level. Recent updates include: 2020 New garage doors and interior paint, 2019 New Furnace and AC, 2018 New Fiber optic internet line, 2017 Landscaping updates, lawn sprinkler update, Refrigerator, Dishwasher, Backsteps and garden, 2016 New roof, downstairs carpet and hardwood flooring on main level and upper level. Downstairs is a large family room, bedroom, and an indoor hot tub area that could be repurposed as a 2nd kitchen or larger family room. The lower level also has a large bedroom, bath, and great storage areas.
Location
State MN
County Hennepin
Zoning Residential-Single Family
Rooms
Basement Block, Daylight/Lookout Windows, Drain Tiled, Egress Window(s), Finished, Storage Space, Sump Pump, Walkout
Dining Room Breakfast Area, Eat In Kitchen, Separate/Formal Dining Room
Interior
Heating Forced Air
Cooling Central Air
Fireplaces Number 1
Fireplaces Type Living Room, Wood Burning
Fireplace Yes
Appliance Central Vacuum, Cooktop, Dishwasher, Disposal, Dryer, Water Filtration System, Microwave, Refrigerator, Trash Compactor, Wall Oven, Washer, Water Softener Owned
Exterior
Parking Features Attached Garage, Asphalt, Garage Door Opener
Garage Spaces 3.0
Fence Partial
Roof Type Age 8 Years or Less,Asphalt,Pitched
Building
Lot Description Tree Coverage - Medium
Story Two
Foundation 2007
Sewer City Sewer - In Street
Water City Water/Connected
Level or Stories Two
Structure Type Brick/Stone,Wood Siding
New Construction false
Schools
School District Eden Prairie
Read Less
Want to know what your home might be worth? Contact us for a FREE valuation!

Our team is ready to help you sell your home for the highest possible price ASAP






