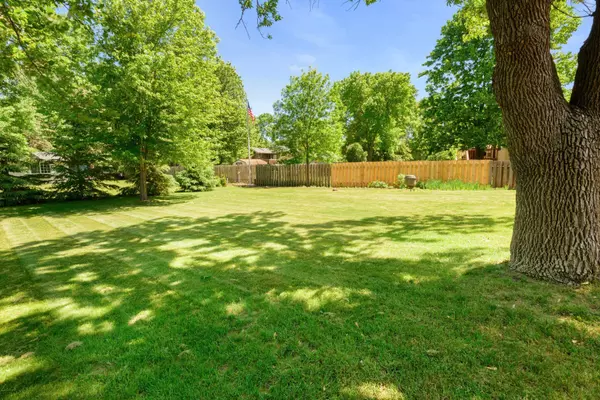$285,000
$265,000
7.5%For more information regarding the value of a property, please contact us for a free consultation.
10377 Partridge ST NW Coon Rapids, MN 55433
4 Beds
2 Baths
2,026 SqFt
Key Details
Sold Price $285,000
Property Type Single Family Home
Sub Type Single Family Residence
Listing Status Sold
Purchase Type For Sale
Square Footage 2,026 sqft
Price per Sqft $140
Subdivision Orrin Thomp R View Terrace 13T
MLS Listing ID 5765908
Sold Date 07/29/21
Bedrooms 4
Full Baths 1
Three Quarter Bath 1
Year Built 1969
Annual Tax Amount $2,475
Tax Year 2020
Contingent None
Lot Size 0.260 Acres
Acres 0.26
Lot Dimensions 140x93x146x66
Property Description
Solid Coon Rapids home in wonderful Thomson Riverview Terrace Neighborhood. Conveniently located close to shopping, restaurants, parks with walking access to the Coon Rapids Dam and Riverview Parks and their breathtaking views, and highway access. This home features 4 bedrooms, 2 bath and has all the peace of mind updates including; newer roof, siding, and gutters, updated mechanicals in 2015, new carpet throughout home in 2016 (and just cleaned). Main level features 3 bedrooms, full bath and a nice size living room which looks out to a large private backyard. Lower level has a nice sized family room, 4thbedroom, 5th(non conforming bedroom), 3/4 bath, large laundry room with storage space. New laminate flooring in laundry and bathroom in 2019. Most windows have been updated to vinyl windows. Attached 2-stall garage. This home is waiting for you and a few finishing touches, make it yours today!
Location
State MN
County Anoka
Zoning Residential-Single Family
Rooms
Basement Block, Egress Window(s), Finished, Full, Storage Space
Dining Room Kitchen/Dining Room
Interior
Heating Forced Air
Cooling Central Air
Fireplaces Type Electric
Fireplace No
Appliance Dryer, Exhaust Fan, Freezer, Humidifier, Gas Water Heater, Microwave, Range, Refrigerator, Washer, Water Softener Owned
Exterior
Parking Features Attached Garage, Concrete, Garage Door Opener
Garage Spaces 2.0
Fence Chain Link, Partial, Wood
Pool None
Roof Type Age 8 Years or Less,Asphalt
Building
Lot Description Tree Coverage - Light
Story One
Foundation 1040
Sewer City Sewer/Connected
Water City Water/Connected
Level or Stories One
Structure Type Wood Siding
New Construction false
Schools
School District Anoka-Hennepin
Read Less
Want to know what your home might be worth? Contact us for a FREE valuation!

Our team is ready to help you sell your home for the highest possible price ASAP





