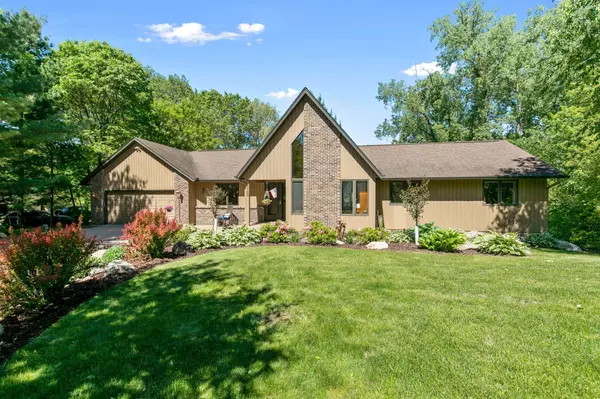$564,500
$499,900
12.9%For more information regarding the value of a property, please contact us for a free consultation.
4720 Wild Canyon DR Woodbury, MN 55129
4 Beds
3 Baths
3,248 SqFt
Key Details
Sold Price $564,500
Property Type Single Family Home
Sub Type Single Family Residence
Listing Status Sold
Purchase Type For Sale
Square Footage 3,248 sqft
Price per Sqft $173
Subdivision Wild Canyon Estates
MLS Listing ID 5766279
Sold Date 07/23/21
Bedrooms 4
Full Baths 1
Half Baths 1
Three Quarter Bath 1
Year Built 1987
Annual Tax Amount $5,956
Tax Year 2021
Contingent None
Lot Size 2.040 Acres
Acres 2.04
Lot Dimensions 160x622x148x560
Property Description
Main floor, country living awaits you in this walkout pond 2 acre lot one story in Wild Canyon Estates, a preferred area where homes rarely come up for sale. Nestled deep in the forest, on entrancing oasis-like grounds oh so enchanting, you’ll be living in a private and quiet place enveloped by nature yet just 15 minutes from the airport and the Mall of America. A flowing and connected main level offers three bedrooms and two baths, a den, formal dining room, a stamped concrete front patio, three season porch hideaway and a west-facing deck. The walkout lower level offers family and amusement rooms, a 4th bedroom and ¾ bath, with still plenty of room for storage, and a lower level 2nd deck offers long unfettered views of the gorgeous, deep backyard. Recent updates include new furnace and a/c unit in 2020, eight new Pella windows, new gas fireplace insert, reverse osmosis water treatment system, concrete drive and a renovated kitchen. This home will be desired by many, so don’t delay!
Location
State MN
County Washington
Zoning Residential-Single Family
Rooms
Basement Block, Daylight/Lookout Windows, Drain Tiled, Egress Window(s), Finished, Full, Sump Pump, Walkout
Dining Room Breakfast Area, Eat In Kitchen, Separate/Formal Dining Room
Interior
Heating Baseboard, Forced Air
Cooling Central Air
Fireplaces Number 1
Fireplaces Type Gas, Living Room
Fireplace Yes
Appliance Dishwasher, Disposal, Dryer, Exhaust Fan, Freezer, Water Osmosis System, Microwave, Range, Refrigerator, Washer, Water Softener Owned
Exterior
Parking Features Attached Garage, Concrete
Garage Spaces 2.0
Waterfront Description Pond
Roof Type Age Over 8 Years,Asphalt
Building
Lot Description Tree Coverage - Medium
Story One
Foundation 1836
Sewer Tank with Drainage Field
Water Well
Level or Stories One
Structure Type Brick/Stone,Wood Siding
New Construction false
Schools
School District South Washington County
Read Less
Want to know what your home might be worth? Contact us for a FREE valuation!

Our team is ready to help you sell your home for the highest possible price ASAP






