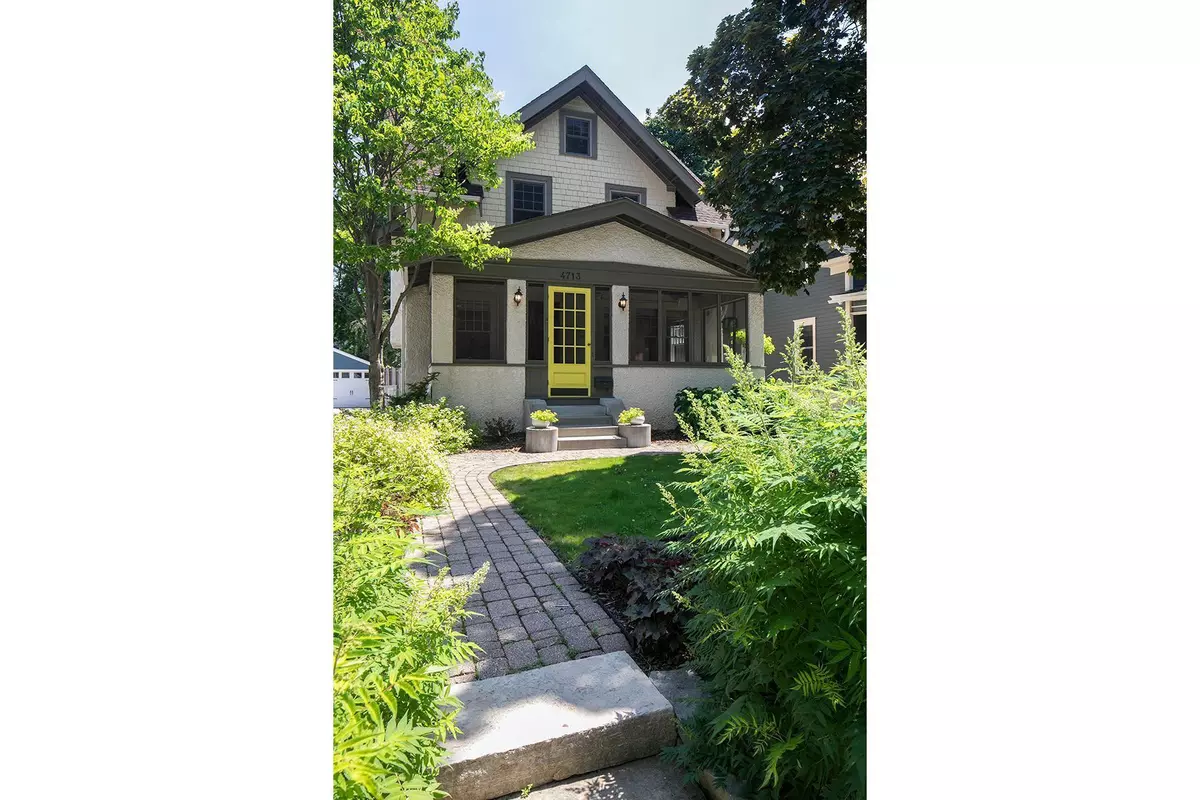$704,000
$675,000
4.3%For more information regarding the value of a property, please contact us for a free consultation.
4713 Colfax AVE S Minneapolis, MN 55419
4 Beds
2 Baths
2,559 SqFt
Key Details
Sold Price $704,000
Property Type Single Family Home
Sub Type Single Family Residence
Listing Status Sold
Purchase Type For Sale
Square Footage 2,559 sqft
Price per Sqft $275
Subdivision Lyndale Heights Add
MLS Listing ID 5766983
Sold Date 08/02/21
Bedrooms 4
Full Baths 1
Three Quarter Bath 1
Year Built 1914
Annual Tax Amount $8,560
Tax Year 2021
Contingent None
Lot Size 5,227 Sqft
Acres 0.12
Lot Dimensions 40x135
Property Description
This updated 4 bedroom, 2 bath, 2-1/2 story is in a prime Lynnhurst location close to Lake Harriet. Lovely landscaped front yard and screened porch, are perfect place to chat with neighbors at the golden hour. Classic white millwork, details, & crown molding enhance the great circular flow thru the main floor. Bright living room opens to dining room w/ buffet, wainscotting, & box-beam ceiling. Updated center island kitchen w/ white cabinets. It is light & bright in the kitchen, informal dining, and mudroom area. A covered back porch make coming and going a breeze. The air conditioned second floor offers 4 spacious bedrooms w/ hardwood floors and a full bath. The lower level adds functionality with amusement space, fantastic laundry area (laundry chute from 2nd flr) and ¾ bath w/ great shower and double sinks. The 3rd floor is like a bonus for use an area for office, play or guests. Great fenced rear yard includes spacious patio & landscaped gathering area. A must see!
Location
State MN
County Hennepin
Zoning Residential-Single Family
Rooms
Basement Daylight/Lookout Windows, Full, Partially Finished
Dining Room Breakfast Area, Separate/Formal Dining Room
Interior
Heating Hot Water
Cooling Ductless Mini-Split
Fireplace No
Appliance Dishwasher, Dryer, Exhaust Fan, Gas Water Heater, Microwave, Range, Refrigerator, Washer
Exterior
Parking Features Detached, Concrete
Garage Spaces 1.0
Fence Full, Privacy, Wood
Pool None
Roof Type Age Over 8 Years,Asphalt
Building
Lot Description Public Transit (w/in 6 blks), Tree Coverage - Medium
Story More Than 2 Stories
Foundation 920
Sewer City Sewer/Connected
Water City Water/Connected
Level or Stories More Than 2 Stories
Structure Type Shake Siding,Stucco
New Construction false
Schools
School District Minneapolis
Read Less
Want to know what your home might be worth? Contact us for a FREE valuation!

Our team is ready to help you sell your home for the highest possible price ASAP





