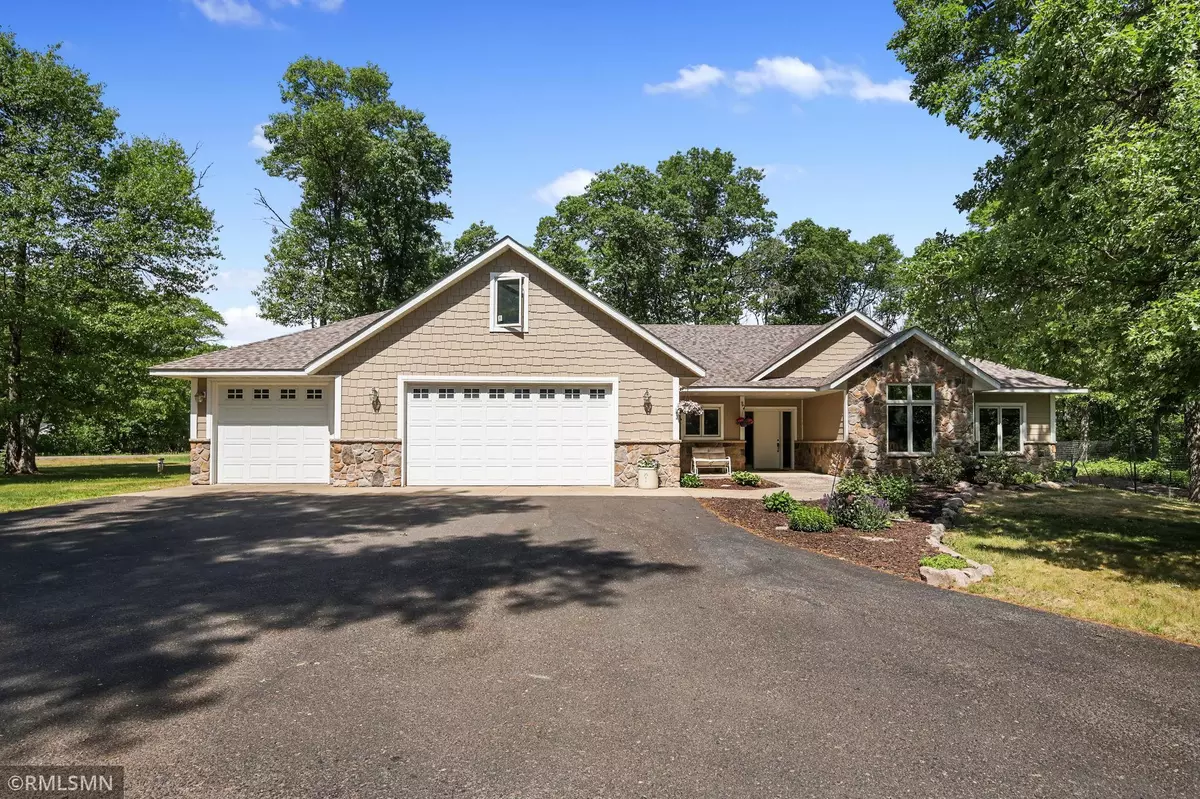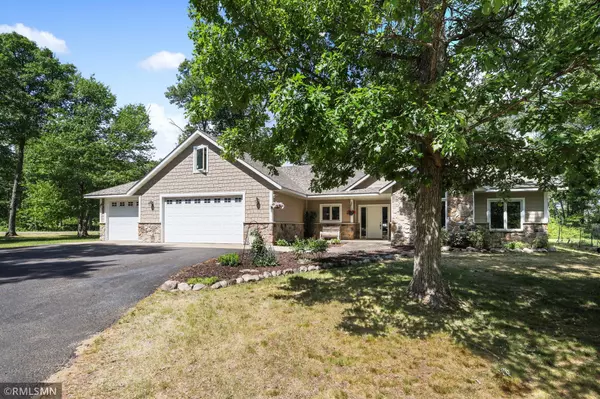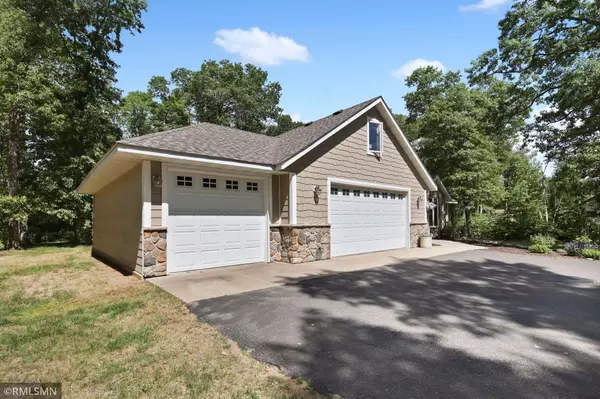$360,000
$344,900
4.4%For more information regarding the value of a property, please contact us for a free consultation.
26565 Spike Buck DR Nisswa, MN 56468
3 Beds
2 Baths
1,588 SqFt
Key Details
Sold Price $360,000
Property Type Single Family Home
Sub Type Single Family Residence
Listing Status Sold
Purchase Type For Sale
Square Footage 1,588 sqft
Price per Sqft $226
Subdivision Whitetail Heights
MLS Listing ID 6004013
Sold Date 08/03/21
Bedrooms 3
Full Baths 2
Year Built 2006
Annual Tax Amount $1,962
Tax Year 2020
Contingent None
Lot Size 0.980 Acres
Acres 0.98
Lot Dimensions 217 X 188 X 245 X 170
Property Description
Location Location Location! Must see 3 Bed/2 Bath home with end of the road privacy! This property is minutes from downtown Nisswa, in the high demand Whitetail Heights neighborhood just north of downtown Nisswa, close to miles of paved trails, surrounded by lakes and all the recreation the Brainerd Lakes area has to offer!
This beautiful single owner home has many great features including – an open concept-single level living, vaulted ceiling, gas fireplace and a private master bedroom w/private bath. This home features a walk- in, oversized kitchen with natural light and stainless-steel appliances. Fabulous finished 3-car insulated/attached garage with heated floors & bonus room. Dual heat features off-peak boiler for in-floor heat & forced air natural gas for heat and air conditioning, black top drive. All this situated on a 1-acre level lot with tons of space to enjoy the outdoors.
Location
State MN
County Crow Wing
Zoning Residential-Single Family
Rooms
Basement None
Dining Room Informal Dining Room
Interior
Heating Dual, Forced Air, Fireplace(s), Radiant Floor
Cooling Central Air
Fireplaces Number 1
Fireplaces Type Gas, Living Room
Fireplace Yes
Appliance Air-To-Air Exchanger, Dishwasher, Dryer, Exhaust Fan, Microwave, Range, Refrigerator, Washer
Exterior
Parking Features Attached Garage, Asphalt, Heated Garage
Garage Spaces 3.0
Fence None
Roof Type Asphalt
Building
Lot Description Corner Lot, Tree Coverage - Medium, Underground Utilities
Story One
Foundation 1928
Sewer Private Sewer
Water Well
Level or Stories One
Structure Type Brick/Stone,Wood Siding
New Construction false
Schools
School District Pequot Lakes
Read Less
Want to know what your home might be worth? Contact us for a FREE valuation!

Our team is ready to help you sell your home for the highest possible price ASAP





