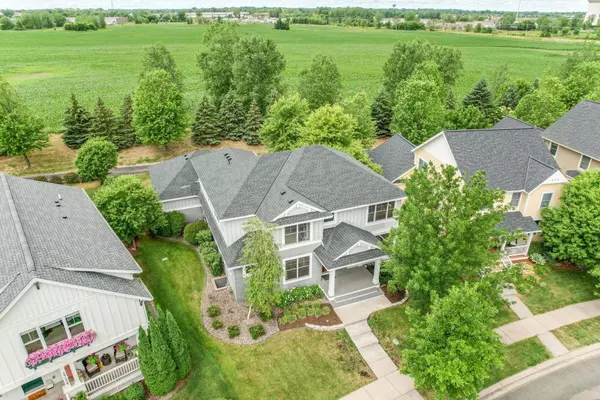$595,000
$595,000
For more information regarding the value of a property, please contact us for a free consultation.
14206 Garden WAY N Hugo, MN 55038
5 Beds
4 Baths
3,747 SqFt
Key Details
Sold Price $595,000
Property Type Single Family Home
Sub Type Single Family Residence
Listing Status Sold
Purchase Type For Sale
Square Footage 3,747 sqft
Price per Sqft $158
Subdivision Victor Gardens
MLS Listing ID 6003889
Sold Date 08/13/21
Bedrooms 5
Full Baths 2
Half Baths 1
Three Quarter Bath 1
HOA Fees $69/qua
Year Built 2005
Annual Tax Amount $6,340
Tax Year 2021
Contingent None
Lot Size 0.300 Acres
Acres 0.3
Lot Dimensions 115x154x46x183
Property Description
Stunning custom built Pratt home being offered for the first time in highly desirable Victor Gardens on a prime Arbre Park lot! Five bedrooms, 4 bathrooms and an oversized 3 stall heated garage await! Gourmet kitchen features quartz island with cooktop, double size refrigerator, pantry, nutmeg Maple cabinetry, and ample prep space! The great room features a beautiful gas fireplace with the custom built-ins Pratt is known for. Lower level is an entertainers dream with theater room and wet bar. The large mudroom this home has is a must have in this climate and there is a separate closet to hide all the jackets and shoes, plus a built-in bench! Main level oversized office. The upper level features 4 bedrooms and a loft and upper level laundry! The master ensuite features an oversized tile shower with dual shower heads and custom built-ins in master closet. Community features shared pool, recreation facility, parks and more! Check out the 3D tour and videos in listing!
Location
State MN
County Washington
Zoning Residential-Single Family
Rooms
Basement Drain Tiled, Egress Window(s), Finished, Full, Storage Space, Sump Pump, Wood
Dining Room Eat In Kitchen
Interior
Heating Forced Air, Fireplace(s)
Cooling Central Air
Fireplaces Number 1
Fireplaces Type Gas
Fireplace Yes
Appliance Air-To-Air Exchanger, Cooktop, Dishwasher, Disposal, Dryer, Exhaust Fan, Humidifier, Gas Water Heater, Water Filtration System, Microwave, Refrigerator, Wall Oven, Washer, Water Softener Owned
Exterior
Parking Features Attached Garage, Garage Door Opener, Heated Garage, Insulated Garage
Garage Spaces 3.0
Pool Shared
Roof Type Age 8 Years or Less
Building
Lot Description Tree Coverage - Light
Story Two
Foundation 1336
Sewer City Sewer/Connected
Water City Water/Connected
Level or Stories Two
Structure Type Fiber Cement
New Construction false
Schools
School District White Bear Lake
Others
HOA Fee Include Professional Mgmt,Recreation Facility,Trash,Shared Amenities
Read Less
Want to know what your home might be worth? Contact us for a FREE valuation!

Our team is ready to help you sell your home for the highest possible price ASAP






