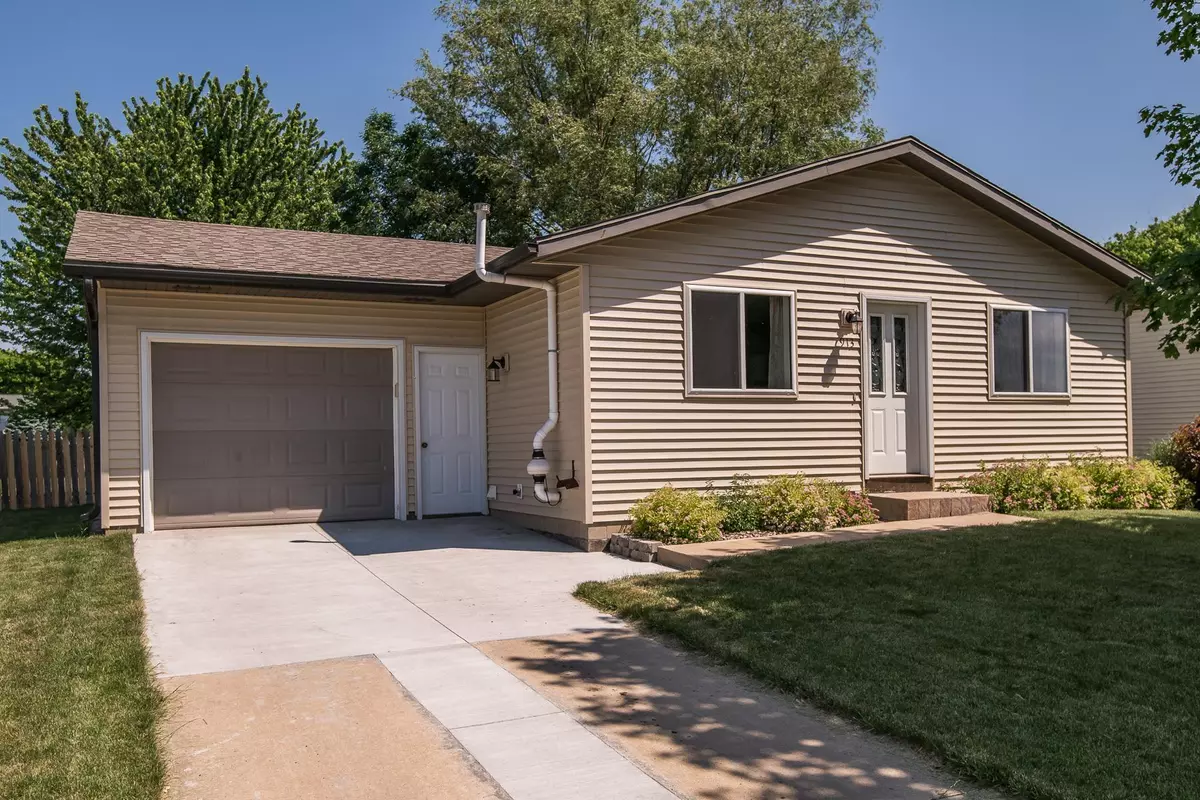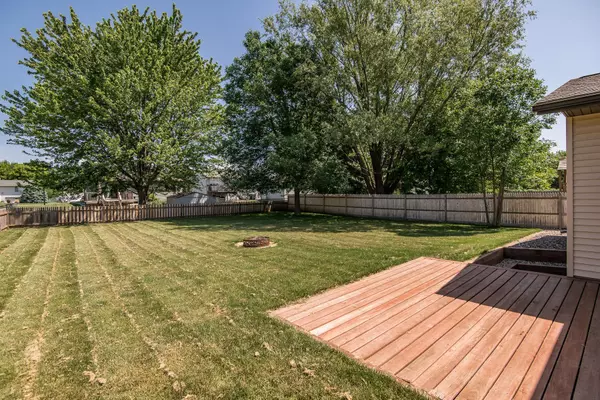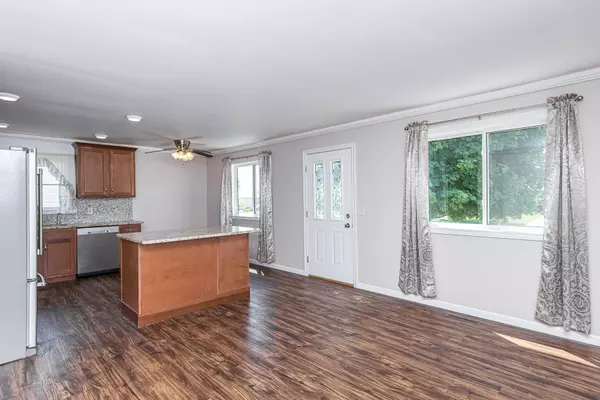$260,000
$244,900
6.2%For more information regarding the value of a property, please contact us for a free consultation.
913 2nd ST NW Byron, MN 55920
4 Beds
2 Baths
1,976 SqFt
Key Details
Sold Price $260,000
Property Type Single Family Home
Sub Type Single Family Residence
Listing Status Sold
Purchase Type For Sale
Square Footage 1,976 sqft
Price per Sqft $131
Subdivision Cheery Meadows 5Th Sub
MLS Listing ID 6005306
Sold Date 07/23/21
Bedrooms 4
Full Baths 1
Three Quarter Bath 1
Year Built 1991
Annual Tax Amount $2,560
Tax Year 2020
Contingent None
Lot Size 8,712 Sqft
Acres 0.2
Lot Dimensions 66x135
Property Description
Thoroughly updated and move-in ready, this ranch home is sure to impress! You will absolutely love the modernized kitchen complete with granite countertops, tile backsplash, newer appliances, lighted crown molding, and a large island with additional storage. Enjoy the spa-like remodeled main floor bath which features a gorgeous double vanity, jetted tub, and floor to ceiling tiled walls throughout. The home boasts vinyl flooring and led lighting, a newer furnace and roof, updated windows and doors, and a freshly insulated garage, just to name a few improvements. The recently finished lower level includes an additional new bathroom and bedroom and provides a fantastic area to entertain and host guests. As an added bonus, the large, fully fenced and flat backyard is complete with a newer deck and tasteful landscaping. Located in the heart of Byron, just minutes from Hwy 14 and Rochester, this convenient location can't be beat!
Location
State MN
County Olmsted
Zoning Residential-Single Family
Rooms
Basement Daylight/Lookout Windows, Egress Window(s), Finished, Full
Dining Room Eat In Kitchen, Kitchen/Dining Room
Interior
Heating Forced Air
Cooling Central Air
Fireplace No
Appliance Dishwasher, Dryer, Gas Water Heater, Water Osmosis System, Microwave, Range, Refrigerator, Washer, Water Softener Owned
Exterior
Parking Features Attached Garage, Concrete
Garage Spaces 1.0
Fence Full, Wood
Roof Type Asphalt
Building
Story One
Foundation 988
Sewer City Sewer/Connected
Water City Water/Connected
Level or Stories One
Structure Type Vinyl Siding
New Construction false
Schools
School District Byron
Read Less
Want to know what your home might be worth? Contact us for a FREE valuation!

Our team is ready to help you sell your home for the highest possible price ASAP





