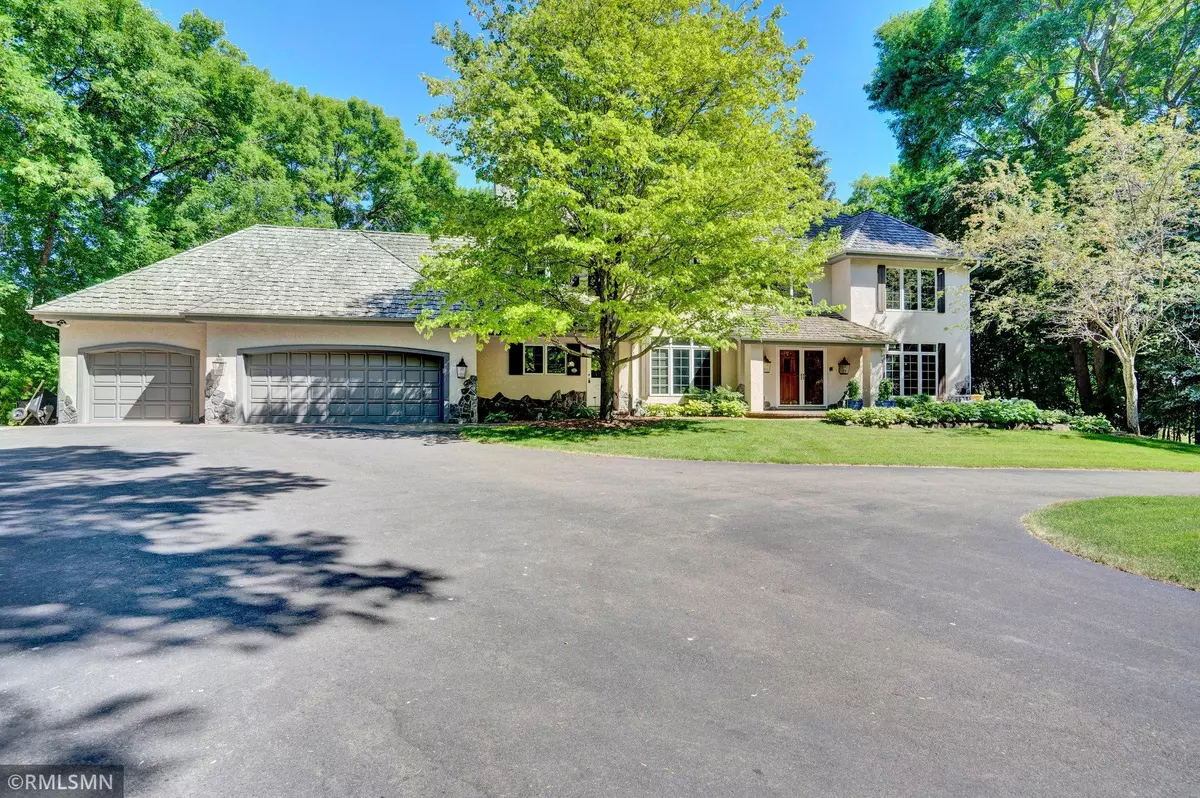$1,335,000
$1,399,000
4.6%For more information regarding the value of a property, please contact us for a free consultation.
1550 Hunter DR Medina, MN 55391
5 Beds
4 Baths
6,163 SqFt
Key Details
Sold Price $1,335,000
Property Type Single Family Home
Sub Type Single Family Residence
Listing Status Sold
Purchase Type For Sale
Square Footage 6,163 sqft
Price per Sqft $216
Subdivision North Ridge Farm
MLS Listing ID 6005554
Sold Date 08/19/21
Bedrooms 5
Full Baths 3
Half Baths 1
HOA Fees $216/ann
Year Built 1988
Annual Tax Amount $16,727
Tax Year 2020
Contingent None
Lot Size 5.040 Acres
Acres 5.04
Lot Dimensions 503x575x152x162x634
Property Description
Excellent custom 2 story residence located on a parklike 5 acre lot. Located in the desirable North Ridge Farms neighborhood minutes from Spring hill and Wayzata country clubs. Spend the summer evenings on your private shaded deck watching the trumpeter swans or making s'mores on your private patio. In cooler weather cozy up to the roaring fireplace in your 2 story fully mahogany paneled Family room. Custom kitchen w/ an indoor herb garden window bed & walk in pantry. Enjoy family gatherings in your spectacular dining room. Executive office space with captivating views. Amazing master suite boasts a large sitting area w/ FIREPLACE, two walk-in closets & spa-like bath. The bright walkout lower level is perfect for entertaining w/ a cozy fireplace, built in wet bar, 5th bedroom & full bath. The bonus crafting area could also be converted into fitness area. Tons of activities to enjoy out your door- snowshoeing, xcountry skiing, hockey or tennis on the community courts.
Location
State MN
County Hennepin
Zoning Residential-Single Family
Rooms
Basement Finished, Full, Walkout
Dining Room Breakfast Area, Eat In Kitchen, Separate/Formal Dining Room
Interior
Heating Forced Air
Cooling Central Air
Fireplaces Number 3
Fireplaces Type Family Room, Living Room, Primary Bedroom
Fireplace Yes
Appliance Cooktop, Dishwasher, Dryer, Microwave, Refrigerator, Wall Oven, Washer
Exterior
Parking Features Attached Garage
Garage Spaces 3.0
Waterfront Description Pond
Building
Story Two
Foundation 2372
Sewer Private Sewer
Water Well
Level or Stories Two
Structure Type Stucco
New Construction false
Schools
School District Orono
Others
HOA Fee Include Other,Shared Amenities
Read Less
Want to know what your home might be worth? Contact us for a FREE valuation!

Our team is ready to help you sell your home for the highest possible price ASAP






