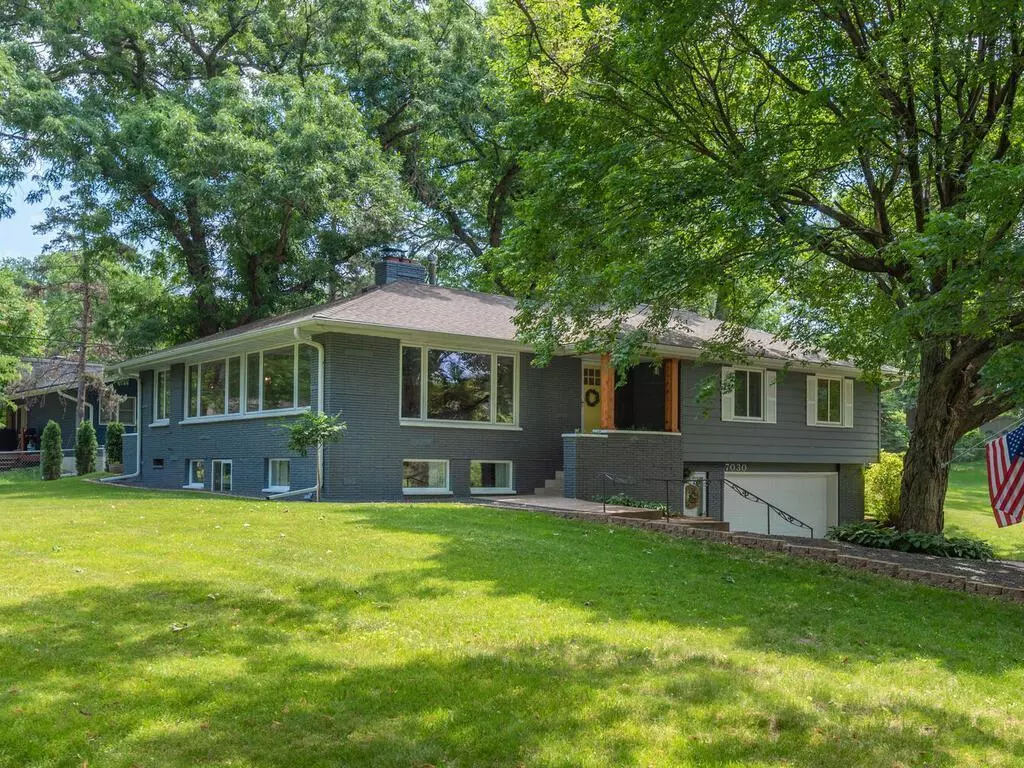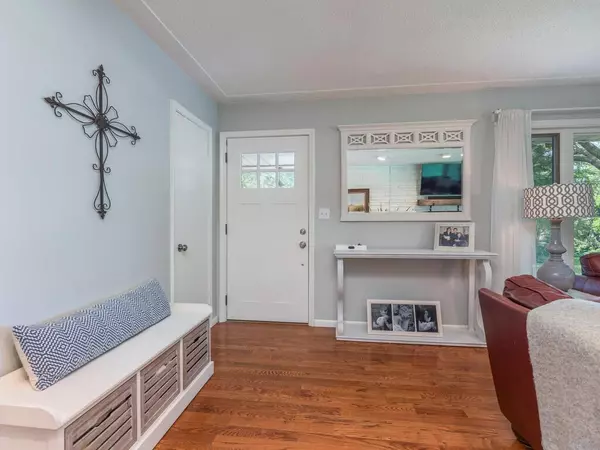$550,000
$525,000
4.8%For more information regarding the value of a property, please contact us for a free consultation.
7030 Schullers CIR Golden Valley, MN 55427
4 Beds
2 Baths
2,826 SqFt
Key Details
Sold Price $550,000
Property Type Single Family Home
Sub Type Single Family Residence
Listing Status Sold
Purchase Type For Sale
Square Footage 2,826 sqft
Price per Sqft $194
Subdivision Schullers Add
MLS Listing ID 6007054
Sold Date 08/06/21
Bedrooms 4
Full Baths 2
Year Built 1957
Annual Tax Amount $4,873
Tax Year 2021
Contingent None
Lot Size 0.540 Acres
Acres 0.54
Lot Dimensions Irregular
Property Description
Nestled on .54-acre lot at end of cul-de-sac, this striking Home has been beautifully updated from top-to-bottom! Home features stunning main living area w/oak hwd flrs, Lg windows & 3-way wrap-around gas FP w/barnwood mantle beams as focal point! Stylish Kitchen is complete w/ss appl, quartz c-tops, white cabinetry w/under-cabinet lighting & ss farmhouse sink to add to the charm! Located off Kitchen/Dining is the Sunroom that leads out to paved sidewalk/Patio w/Lg Gazebo & Arborvitae for a natural privacy “wall” allowing for wonderful outdoor entertaining! 3 Bdrms on ML all have hwd flrs. Attractive Full Bath is finished w/marble flr, marble-tiled shower surround & Lg quartz vanity w/dual sinks. Finished walk-out LL provides appeal showcasing its comfortable Family Rm w/gas FP & adjoining Wet Bar, 4th Bdrm & Full Bath. Newer asphalt Driveway (2020) leads to xtra-deep tuckunder Garage. Home's exterior painted (2017) w/newly installed cedar porch beams for curb appeal! Great location!
Location
State MN
County Hennepin
Zoning Residential-Single Family
Rooms
Basement Block, Daylight/Lookout Windows, Egress Window(s), Full, Partially Finished, Walkout
Dining Room Breakfast Bar, Informal Dining Room
Interior
Heating Forced Air
Cooling Central Air
Fireplaces Number 1
Fireplaces Type Family Room, Gas, Living Room, Stone
Fireplace Yes
Appliance Dishwasher, Dryer, Exhaust Fan, Gas Water Heater, Microwave, Range, Refrigerator, Washer
Exterior
Parking Features Attached Garage, Asphalt, Garage Door Opener, Tuckunder Garage
Garage Spaces 2.0
Fence None
Pool None
Roof Type Age Over 8 Years,Asphalt,Pitched
Building
Lot Description Public Transit (w/in 6 blks), Irregular Lot, Tree Coverage - Medium
Story One
Foundation 1699
Sewer City Sewer/Connected
Water City Water/Connected, Well
Level or Stories One
Structure Type Brick/Stone,Fiber Board,Stucco
New Construction false
Schools
School District Robbinsdale
Read Less
Want to know what your home might be worth? Contact us for a FREE valuation!

Our team is ready to help you sell your home for the highest possible price ASAP





