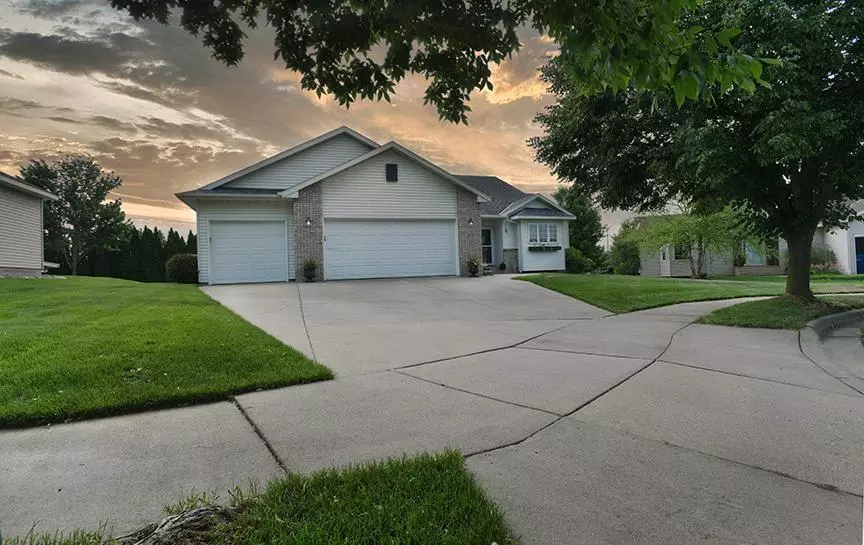$309,000
$275,000
12.4%For more information regarding the value of a property, please contact us for a free consultation.
1829 Southwood TRL Saint Cloud, MN 56301
4 Beds
3 Baths
2,513 SqFt
Key Details
Sold Price $309,000
Property Type Single Family Home
Sub Type Single Family Residence
Listing Status Sold
Purchase Type For Sale
Square Footage 2,513 sqft
Price per Sqft $122
Subdivision Southwood Heights
MLS Listing ID 6007963
Sold Date 08/25/21
Bedrooms 4
Full Baths 2
Half Baths 1
HOA Fees $19/ann
Year Built 2000
Annual Tax Amount $2,764
Tax Year 2021
Contingent None
Lot Size 0.290 Acres
Acres 0.29
Lot Dimensions 84x140x105x130
Property Description
Find joy, connection, & peace in your new home on Southwood Trail. This 4 bedroom, 2.5 bath home features modern amenities & architectural character in a fantastic location. Live nearby major schools, shopping, & dining. Entertain in your friendly, open kitchen w/ LG & Bosch appliances. Cozy up w/ wine & a book in front of the two fireplaces. Relax in your sumptuous jacuzzi tub in a spa-like atmosphere. Enjoy your expansive deck w/ pergola, twinkle lights, hot tub, & glorious view of the sunset. Savor a cup of coffee in the privacy of your screened-in porch. Enjoy the spacious three-stall garage. Garage fridge, pool table, washer, dryer, & hot tub included. Many extras and exceptional features must bee seen to be appreciated. Call for your showing today.
Location
State MN
County Stearns
Zoning Residential-Single Family
Rooms
Basement Brick/Mortar, Egress Window(s), Finished, Storage Space, Walkout
Dining Room Breakfast Bar, Breakfast Area, Kitchen/Dining Room
Interior
Heating Forced Air
Cooling Central Air
Fireplaces Number 2
Fireplaces Type Decorative, Electric, Family Room, Gas, Living Room, Stone
Fireplace Yes
Appliance Cooktop, Dishwasher, Disposal, Dryer, Exhaust Fan, Freezer, Gas Water Heater, Microwave, Range, Refrigerator, Washer
Exterior
Parking Features Attached Garage, Concrete, Electric Vehicle Charging Station(s), Garage Door Opener, Insulated Garage, Multiple Garages, Storage
Garage Spaces 3.0
Roof Type Asphalt
Building
Story Four or More Level Split
Foundation 1297
Sewer City Sewer/Connected, City Sewer - In Street
Water City Water/Connected, City Water - In Street
Level or Stories Four or More Level Split
Structure Type Brick/Stone,Steel Siding
New Construction false
Schools
School District St. Cloud
Others
HOA Fee Include Other
Read Less
Want to know what your home might be worth? Contact us for a FREE valuation!

Our team is ready to help you sell your home for the highest possible price ASAP





