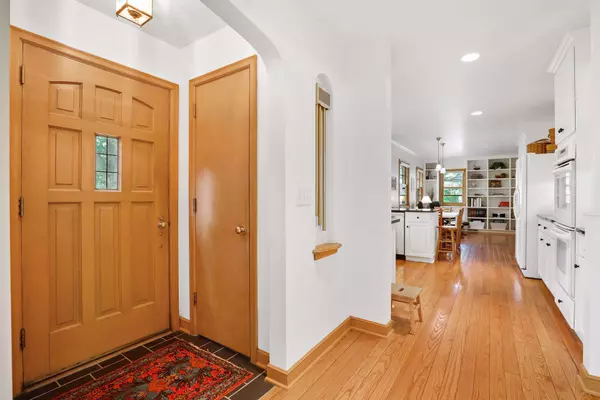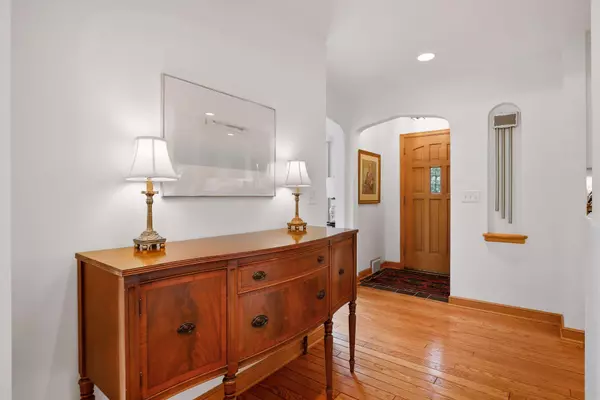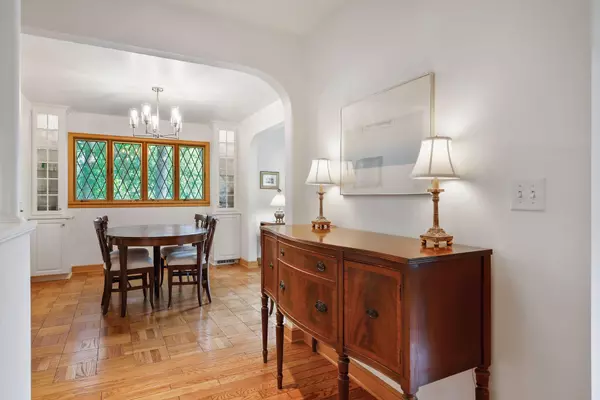$805,000
$700,000
15.0%For more information regarding the value of a property, please contact us for a free consultation.
1439 Alpine PASS Golden Valley, MN 55416
3 Beds
4 Baths
3,139 SqFt
Key Details
Sold Price $805,000
Property Type Single Family Home
Sub Type Single Family Residence
Listing Status Sold
Purchase Type For Sale
Square Footage 3,139 sqft
Price per Sqft $256
Subdivision Tyrol Hills
MLS Listing ID 6010206
Sold Date 10/01/21
Bedrooms 3
Full Baths 2
Half Baths 1
Three Quarter Bath 1
Year Built 1941
Annual Tax Amount $8,587
Tax Year 2020
Contingent None
Lot Size 0.350 Acres
Acres 0.35
Lot Dimensions common
Property Description
Welcome to this classic Tyrol Hills home situated on a beautifully landscaped lot with charm & character throughout. Large sunlit living room with wood burning fireplace and hardwood floors throughout. Eat-in kitchen has white maple cabinets with granite c-tops and is open to the main floor family room with custom built-ins. Main floor master suite with a ceramic tiled 3/4 bath, walk in closet and access to private backyard patio. Upstairs offers two nice sized bedrooms, a timeless ceramic tiled bathroom and unfinished space for expansion possibilities. The expansive walkout lower level has a family room with wood burning fireplace, playroom, ceramic tiled 3/4 bathroom, kitchenette and tons of storage space. The backyard offers the best in outdoor living with large patio and fully screened in breezeway. There is also a two car attached garage. This home has been meticulously maintained throughout and is steps away from parks, trails and only 5 minutes from downtown MPLS!
Location
State MN
County Hennepin
Zoning Residential-Single Family
Rooms
Basement Finished, Full, Walkout
Dining Room Eat In Kitchen, Informal Dining Room
Interior
Heating Forced Air
Cooling Central Air
Fireplaces Number 2
Fireplaces Type Family Room, Living Room, Wood Burning
Fireplace Yes
Appliance Dishwasher, Dryer, Microwave, Range, Refrigerator, Washer
Exterior
Parking Features Attached Garage
Garage Spaces 2.0
Roof Type Age Over 8 Years,Wood
Building
Lot Description Irregular Lot, Tree Coverage - Medium
Story One and One Half
Foundation 1524
Sewer City Sewer/Connected
Water City Water/Connected
Level or Stories One and One Half
Structure Type Brick/Stone,Cedar,Shake Siding
New Construction false
Schools
School District Hopkins
Read Less
Want to know what your home might be worth? Contact us for a FREE valuation!

Our team is ready to help you sell your home for the highest possible price ASAP





