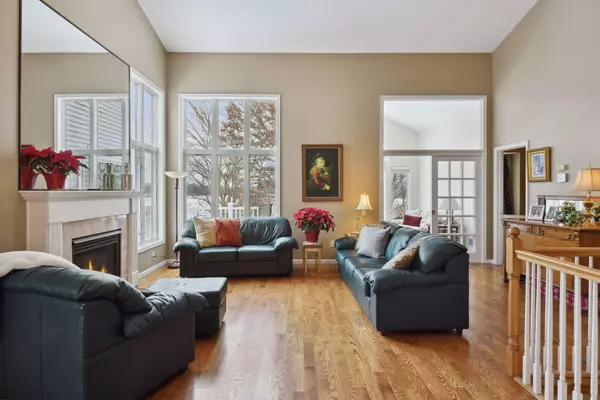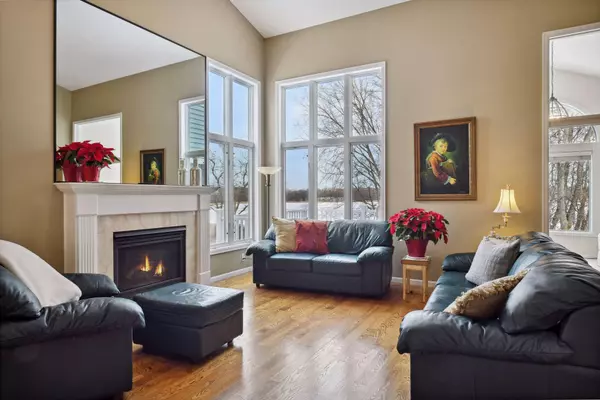$596,400
$599,900
0.6%For more information regarding the value of a property, please contact us for a free consultation.
10610 Kiawah DR Eden Prairie, MN 55344
3 Beds
3 Baths
3,112 SqFt
Key Details
Sold Price $596,400
Property Type Townhouse
Sub Type Townhouse Side x Side
Listing Status Sold
Purchase Type For Sale
Square Footage 3,112 sqft
Price per Sqft $191
Subdivision Weston Woods On Anderson Lake
MLS Listing ID 6314375
Sold Date 01/09/23
Bedrooms 3
Full Baths 1
Half Baths 1
Three Quarter Bath 1
HOA Fees $495/mo
Year Built 1996
Annual Tax Amount $6,097
Tax Year 2022
Contingent None
Lot Size 3,049 Sqft
Acres 0.07
Lot Dimensions 34x90
Property Description
Amazing lake and wooded views from the stunning one-level living townhome in close in EP. A real WOW feeling when you enter. Upgraded & updated gourmet kitchen with center island and abundance of counter & cabinet space, opens to large dining/great room with high ceilings, walls of windows, gleaming hardwood floors, & overlooking lake & woods. Cozy, vaulted sunroom opens to extra large newer deck. Main floor spacious owner's suite, with luxury bath, shares those fabulous views. Office/den, informal dining and laundry are conveniently located on the main floor. Finished W/O lower level has spacious family room with fireplace, wet bar, space for pool table, etc. Also on this level are 2 spacious bedrooms, bath plus storage. Important features appreciated by buyers include newer roof, siding, furnace, A/C, deck & carpet plus the upgraded kitchen & baths. Convenient location within easy walk to coffee shops, restaurants, pet store and mall. Easy access to major highways.
Location
State MN
County Hennepin
Zoning Residential-Single Family
Body of Water Southwest Anderson
Rooms
Basement Block, Drain Tiled, Finished, Full, Sump Pump, Walkout
Dining Room Eat In Kitchen, Informal Dining Room, Living/Dining Room
Interior
Heating Forced Air
Cooling Central Air
Fireplaces Number 2
Fireplaces Type Family Room, Gas, Living Room
Fireplace Yes
Appliance Central Vacuum, Dishwasher, Disposal, Dryer, Exhaust Fan, Humidifier, Gas Water Heater, Microwave, Range, Refrigerator, Washer
Exterior
Parking Features Attached Garage, Asphalt, Garage Door Opener
Garage Spaces 2.0
Pool None
Waterfront Description Lake View
Roof Type Age 8 Years or Less,Asphalt
Building
Lot Description Tree Coverage - Medium
Story One
Foundation 1574
Sewer City Sewer/Connected
Water City Water/Connected
Level or Stories One
Structure Type Stucco,Vinyl Siding
New Construction false
Schools
School District Eden Prairie
Others
HOA Fee Include Hazard Insurance,Lawn Care,Maintenance Grounds,Trash,Snow Removal
Restrictions Mandatory Owners Assoc,Pets - Breed Restriction,Pets - Cats Allowed,Pets - Dogs Allowed,Pets - Number Limit,Rental Restrictions May Apply
Read Less
Want to know what your home might be worth? Contact us for a FREE valuation!

Our team is ready to help you sell your home for the highest possible price ASAP






