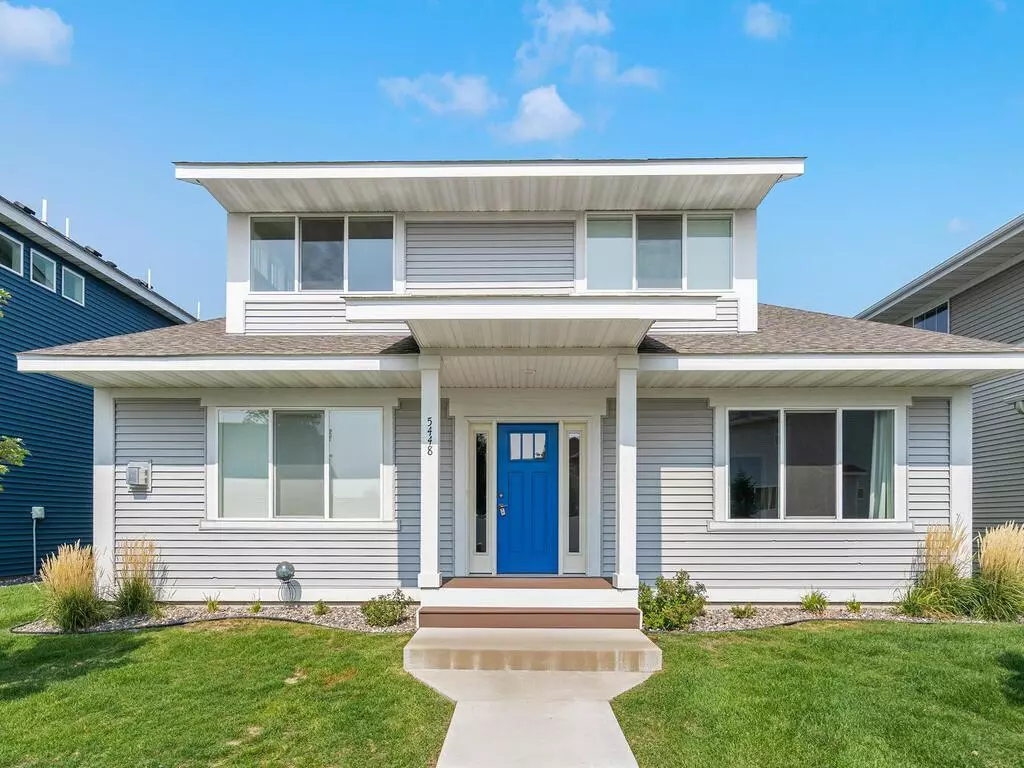$365,000
$374,990
2.7%For more information regarding the value of a property, please contact us for a free consultation.
5448 95th WAY N Brooklyn Park, MN 55443
3 Beds
3 Baths
2,374 SqFt
Key Details
Sold Price $365,000
Property Type Single Family Home
Sub Type Single Family Residence
Listing Status Sold
Purchase Type For Sale
Square Footage 2,374 sqft
Price per Sqft $153
Subdivision Wickford Village 5Th Add
MLS Listing ID 6271642
Sold Date 01/17/23
Bedrooms 3
Full Baths 2
Three Quarter Bath 1
HOA Fees $159/mo
Year Built 2019
Annual Tax Amount $4,767
Tax Year 2022
Contingent None
Lot Size 6,098 Sqft
Acres 0.14
Lot Dimensions 50 x 120
Property Description
Move-in ready, like new construction detached townhome in high demand neighborhood! Enjoy the benefits of single-family living with the convenience of association maintenance. Open concept main-level living features a spacious main bedroom with private owners suite w/ dual vanities, tile floors & shower, and plenty of storage. Gourmet kitchen features center island, granite countertops, stainless steel appliances, pantry, warm cabinetry, and tile backsplash. Main floor also features a 2nd bedroom/office, laundry, living rm. w/fireplace, and casual dining room.
Flexible floor plan features a 2nd floor bonus rm. that could accommodate a separate living area, rental unit, home-office, multi-gen living, fitness or entertaining. In addition, the upper level incorporates a bedroom, full bath, and is plumbed for 2nd laundry room. Enjoy the outdoors with a spacious and private patio, walking paths, park, dog park, &pavilion. Like new construction, turn-key, & quick close possible!
Location
State MN
County Hennepin
Zoning Residential-Single Family
Rooms
Basement None
Dining Room Breakfast Area, Informal Dining Room
Interior
Heating Forced Air
Cooling Central Air
Fireplaces Number 1
Fireplaces Type Gas, Living Room
Fireplace Yes
Appliance Air-To-Air Exchanger, Cooktop, Dishwasher, Disposal, Dryer, ENERGY STAR Qualified Appliances, Gas Water Heater, Microwave, Range, Refrigerator, Stainless Steel Appliances, Washer, Water Softener Rented
Exterior
Parking Features Attached Garage, Asphalt, Garage Door Opener, Guest Parking, Insulated Garage, Storage
Garage Spaces 2.0
Fence Composite, Partial, Privacy
Pool None
Roof Type Age 8 Years or Less,Asphalt,Pitched
Building
Lot Description Tree Coverage - Light, Underground Utilities
Story Two
Foundation 1674
Sewer City Sewer/Connected
Water City Water/Connected
Level or Stories Two
Structure Type Vinyl Siding
New Construction false
Schools
School District Osseo
Others
HOA Fee Include Lawn Care,Professional Mgmt,Trash,Lawn Care
Restrictions Mandatory Owners Assoc,Pets - Cats Allowed,Pets - Dogs Allowed
Read Less
Want to know what your home might be worth? Contact us for a FREE valuation!

Our team is ready to help you sell your home for the highest possible price ASAP






