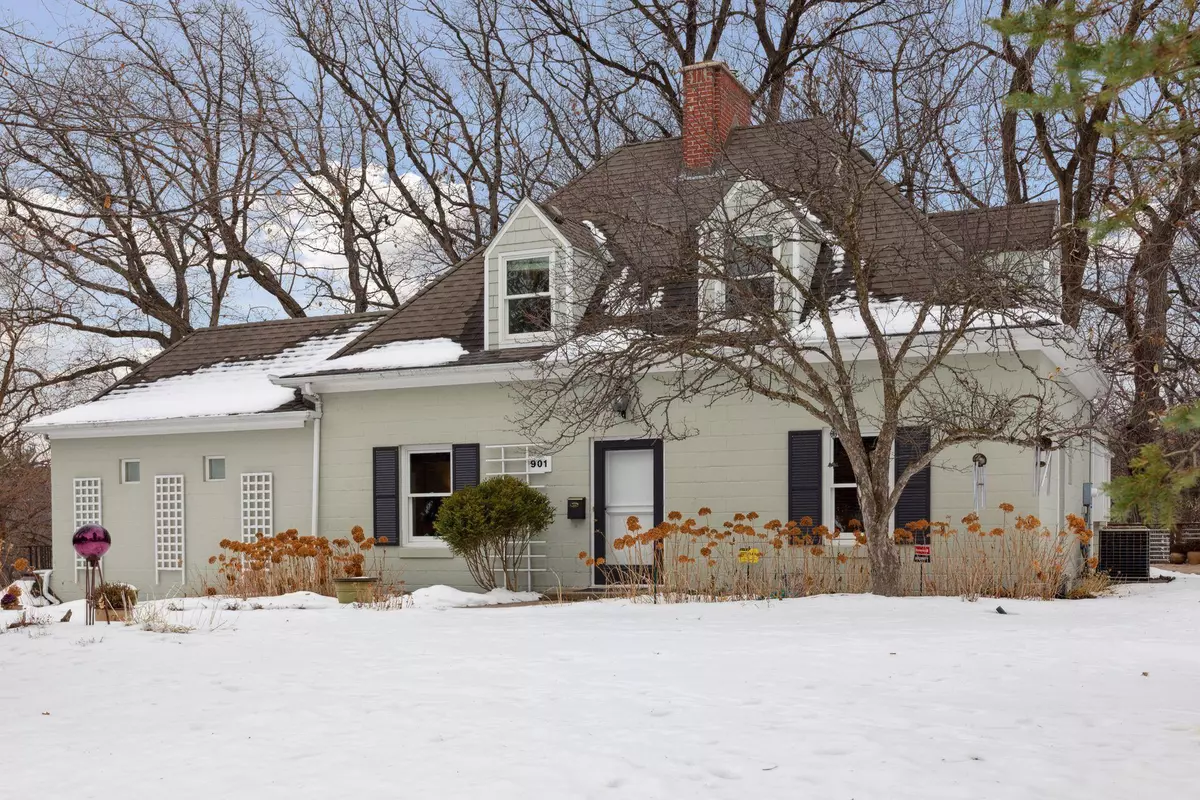$725,000
$724,900
For more information regarding the value of a property, please contact us for a free consultation.
901 Parkview TER Golden Valley, MN 55416
4 Beds
3 Baths
2,931 SqFt
Key Details
Sold Price $725,000
Property Type Single Family Home
Sub Type Single Family Residence
Listing Status Sold
Purchase Type For Sale
Square Footage 2,931 sqft
Price per Sqft $247
Subdivision North Tyrol Hills
MLS Listing ID 6316947
Sold Date 01/26/23
Bedrooms 4
Full Baths 1
Three Quarter Bath 2
Year Built 1938
Annual Tax Amount $9,785
Tax Year 2022
Contingent None
Lot Size 0.450 Acres
Acres 0.45
Lot Dimensions W106x185x105x197
Property Description
Refreshed, updated, 901 Parkview Terrace in North Tyrol Hills. A private, peaceful sanctuary on nearly 1/2 acre in the woods overlooking Wirth Park and Quaking Bog. Walk to the iconic Eloise Butler Garden. Enjoy strolling, biking, hiking, skiing on the trails and paths just outside your back door. Extraordinary views, legacy oak trees. A vintage home with an open main level, updated kitchen w/granite counters and gathering island. Walk out from kitchen to huge deck, perfect for quiet dining al fresco or hosting large gatherings. Maple floors on main, upper level. New carpet on stairs to upper, lower levels. Sunroom provides fabulous light. Lower level walk out to patio. Forest views from every room. Close by eateries and brewery in neighboring Bryn Mawr or night on the town at West End. A new light rail station will be located less than 1 mile. North Tyrol Hills: a pretty, pastoral community with winding roads, trees, treasured homes, less than 10 minutes to downtown Mpls, city lakes.
Location
State MN
County Hennepin
Zoning Residential-Single Family
Rooms
Basement Block, Daylight/Lookout Windows, Full, Walkout
Dining Room Informal Dining Room
Interior
Heating Forced Air, Radiant Floor
Cooling Central Air
Fireplaces Number 2
Fireplaces Type Family Room, Living Room, Wood Burning
Fireplace No
Appliance Cooktop, Dishwasher, Disposal, Dryer, Exhaust Fan, Humidifier, Gas Water Heater, Refrigerator, Stainless Steel Appliances, Washer
Exterior
Parking Features Asphalt, Garage Door Opener, Tuckunder Garage
Garage Spaces 2.0
Roof Type Age Over 8 Years,Asphalt,Flat,Rubber
Building
Lot Description Tree Coverage - Heavy
Story One and One Half
Foundation 1424
Sewer City Sewer/Connected
Water City Water/Connected
Level or Stories One and One Half
Structure Type Block,Shake Siding
New Construction false
Schools
School District Hopkins
Read Less
Want to know what your home might be worth? Contact us for a FREE valuation!

Our team is ready to help you sell your home for the highest possible price ASAP





