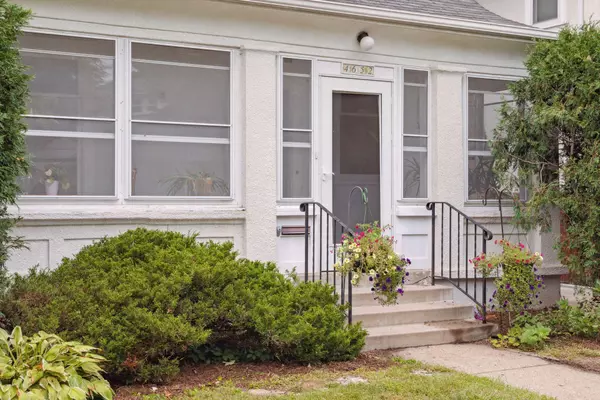$670,000
$749,900
10.7%For more information regarding the value of a property, please contact us for a free consultation.
4652 Colfax AVE S Minneapolis, MN 55419
4 Beds
3 Baths
2,483 SqFt
Key Details
Sold Price $670,000
Property Type Single Family Home
Sub Type Single Family Residence
Listing Status Sold
Purchase Type For Sale
Square Footage 2,483 sqft
Price per Sqft $269
Subdivision Lyndale Heights Add
MLS Listing ID 6254736
Sold Date 02/08/23
Bedrooms 4
Half Baths 2
Three Quarter Bath 1
Year Built 1907
Annual Tax Amount $6,513
Tax Year 2022
Contingent None
Lot Size 5,227 Sqft
Acres 0.12
Lot Dimensions 40 x 134
Property Description
Beautiful, rare S MPLS home near Lake Harriet w/accessible "Age in Place" features, plus a 3-Level Addition built with quality & care. So many features; Solar power w/brown-out safeguards for the kitchen & a Bedrm, 4-level Elevator, (Will get New Roof in 2023), + accessibility features like roll-in shower, roll-under sink & cook top, counter height oven & laundry machines! Plus, refinished hardwood floors, fresh paint, large light-filled windows, a main floor bath and lovely wood burning fireplace in the main floor family room. The 3 level Addition includes; Upper level Owners Suite, laundry room & elevator access. Main floor Family Room, Bathroom, Breakfast area & side ground level roll-in entrance with Mudroom & access to the elevator. In the lower level is a large unfinished 5th Bedroom/family room w/egress window. The full basement offers a serious opportunity to build equity. 2 car garage to be built with acceptable offer.
Location
State MN
County Hennepin
Zoning Residential-Single Family
Rooms
Basement Egress Window(s), Full, Unfinished
Dining Room Informal Dining Room, Separate/Formal Dining Room
Interior
Heating Fireplace(s), Hot Water, Radiant Floor
Cooling Window Unit(s)
Fireplaces Number 1
Fireplaces Type Circulating, Family Room, Wood Burning
Fireplace Yes
Appliance Cooktop, Dishwasher, Dryer, Exhaust Fan, Refrigerator, Wall Oven, Washer
Exterior
Parking Features Asphalt
Garage Spaces 2.0
Fence Full, Privacy, Wood
Roof Type Asphalt,Pitched
Building
Lot Description Public Transit (w/in 6 blks), Tree Coverage - Medium
Story Two
Foundation 1278
Sewer City Sewer/Connected
Water City Water/Connected
Level or Stories Two
Structure Type Cedar,Shake Siding,Stucco
New Construction false
Schools
School District Minneapolis
Read Less
Want to know what your home might be worth? Contact us for a FREE valuation!

Our team is ready to help you sell your home for the highest possible price ASAP





