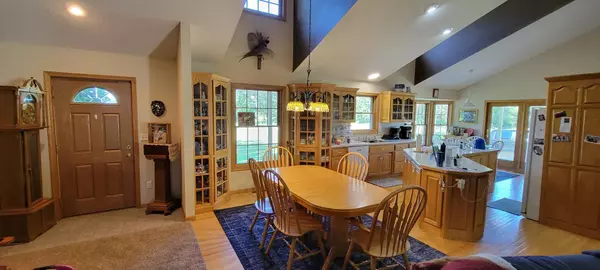$412,000
$424,900
3.0%For more information regarding the value of a property, please contact us for a free consultation.
25614 Pleasant RD Rockville, MN 56301
3 Beds
4 Baths
2,767 SqFt
Key Details
Sold Price $412,000
Property Type Single Family Home
Sub Type Single Family Residence
Listing Status Sold
Purchase Type For Sale
Square Footage 2,767 sqft
Price per Sqft $148
MLS Listing ID 6255191
Sold Date 02/16/23
Bedrooms 3
Full Baths 2
Half Baths 1
Three Quarter Bath 1
Year Built 1995
Annual Tax Amount $3,964
Tax Year 2022
Contingent None
Lot Size 2.500 Acres
Acres 2.5
Lot Dimensions 274x380x282x387
Property Description
Here is your lovely country home on 2.5 acres with a view of Pleasant Lake!! Peace and seclusion surround you with many mature trees, including 9 apple trees! Enjoy SPACIOUS rooms throughout and all main floor living! The kitchen is bright & open and has a oversized island and TONS of cabinetry! There are beautiful built ins, 6 panel doors and a cozy gas fireplace. A wonderful floor plan for entertaining! The bedrooms are all nice-sized. Den downstairs has egress window...add closet for 4th bedroom. The familyroom downstairs is large enough for pool table and games! There is 14x51 storage area with shelving and a walk-out. The owners suite has dual sinks, a sunken jetted tub, separate shower and walk in closet. Panoramic views from every room!! Gorgeous front porch to read a book or sip your morning coffee and overlook Pleasant Lake! Buyer has option to purchase additional land with lake frontage across the street on Pleasant Lake. Brand new furnace. Welcome HOME!
Location
State MN
County Stearns
Zoning Agriculture
Rooms
Basement Egress Window(s), Finished, Full, Storage Space, Walkout
Dining Room Eat In Kitchen, Informal Dining Room
Interior
Heating Forced Air
Cooling Central Air
Fireplaces Number 1
Fireplaces Type Gas, Living Room
Fireplace Yes
Appliance Dishwasher, Dryer, Freezer, Range, Refrigerator, Washer, Water Softener Owned
Exterior
Parking Features Attached Garage
Garage Spaces 3.0
View Y/N Lake
View Lake
Roof Type Age Over 8 Years,Asphalt
Building
Lot Description Tree Coverage - Heavy
Story One
Foundation 1753
Sewer City Sewer/Connected
Water Private
Level or Stories One
Structure Type Brick/Stone,Steel Siding
New Construction false
Schools
School District St. Cloud
Read Less
Want to know what your home might be worth? Contact us for a FREE valuation!

Our team is ready to help you sell your home for the highest possible price ASAP






