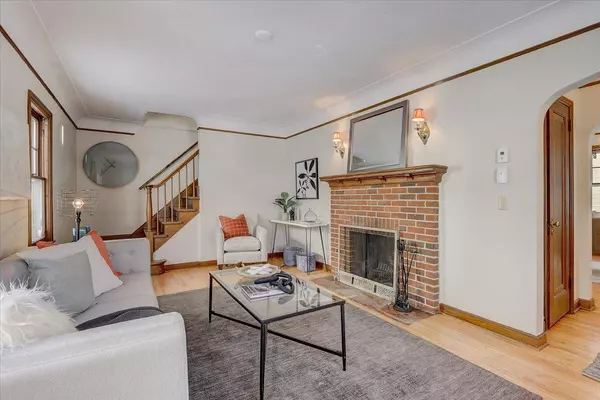$295,000
$300,000
1.7%For more information regarding the value of a property, please contact us for a free consultation.
3104 Zenith AVE N Robbinsdale, MN 55422
2 Beds
1 Bath
1,290 SqFt
Key Details
Sold Price $295,000
Property Type Single Family Home
Sub Type Single Family Residence
Listing Status Sold
Purchase Type For Sale
Square Footage 1,290 sqft
Price per Sqft $228
Subdivision Mcnair Manor 3Rd Unit Robbinsdale
MLS Listing ID 6314050
Sold Date 02/24/23
Bedrooms 2
Full Baths 1
Year Built 1938
Annual Tax Amount $3,005
Tax Year 2022
Contingent None
Lot Size 6,534 Sqft
Acres 0.15
Lot Dimensions 45x143
Property Description
Charming home with an abundance of character throughout! Stunning hardwood floors, freshly painted interior & beautiful details that you will love! 9-ft ceilings throughout the main level. Spacious sun-filled living room with wood-burning fireplace. Generously sized dining room with gorgeous original built-in china cabinet. Coved ceilings. Kitchen with new appliances, hardwood floors, good storage, backyard views. Fabulous 4-season porch with big windows overlooking the backyard & access to the fully fenced backyard. 2 nicely sized bedrooms on the upper level with gorgeous hardwood floors. Full upper level bathroom. Unfinished lower level with excellent storage. Detached 1-car garage. 1 block from the hospital, Theodore Wirth Parkway, several parks, restaurants & much more! Close proximity to highways 55, 100, 394 & 94. 1-year home warranty included!
Location
State MN
County Hennepin
Zoning Residential-Single Family
Rooms
Basement Full, Unfinished
Dining Room Separate/Formal Dining Room
Interior
Heating Boiler, Hot Water
Cooling None
Fireplaces Number 1
Fireplaces Type Brick, Wood Burning
Fireplace Yes
Appliance Cooktop, Dishwasher, Dryer, Gas Water Heater, Microwave, Refrigerator, Stainless Steel Appliances, Wall Oven, Washer
Exterior
Parking Features Detached, Garage Door Opener
Garage Spaces 1.0
Fence Full, Privacy, Wood
Building
Story One and One Half
Foundation 815
Sewer City Sewer/Connected
Water City Water/Connected
Level or Stories One and One Half
Structure Type Metal Siding
New Construction false
Schools
School District Robbinsdale
Read Less
Want to know what your home might be worth? Contact us for a FREE valuation!

Our team is ready to help you sell your home for the highest possible price ASAP





