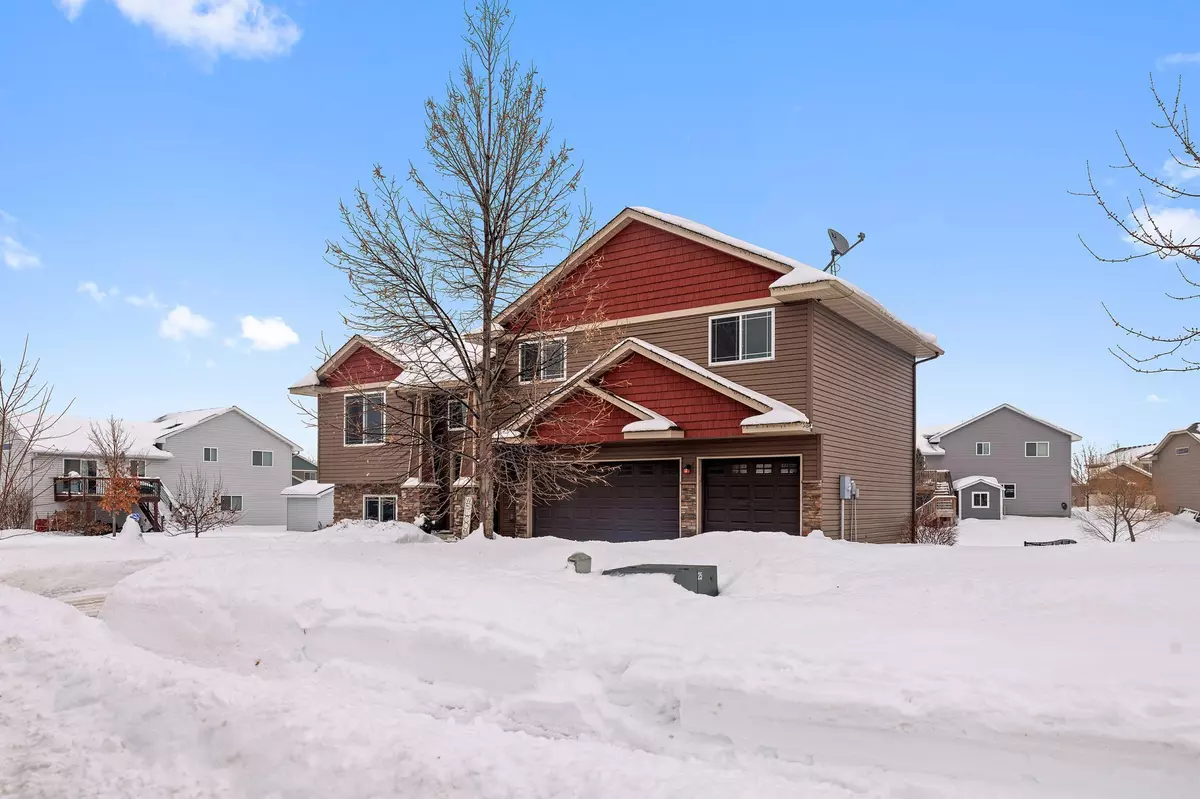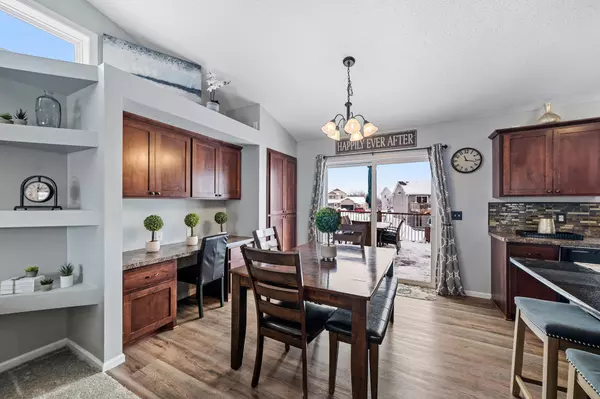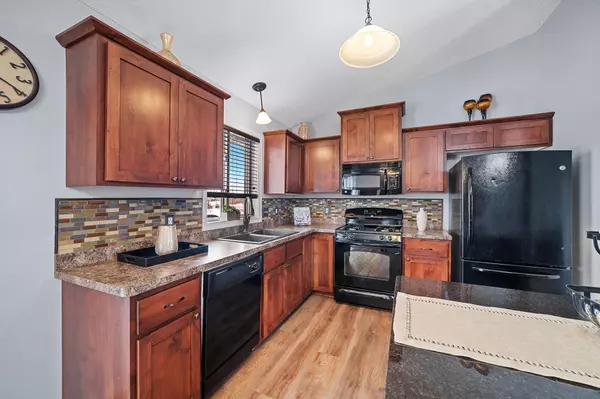$340,000
$329,900
3.1%For more information regarding the value of a property, please contact us for a free consultation.
602 Ingalls DR Buffalo, MN 55313
3 Beds
2 Baths
1,328 SqFt
Key Details
Sold Price $340,000
Property Type Single Family Home
Sub Type Single Family Residence
Listing Status Sold
Purchase Type For Sale
Square Footage 1,328 sqft
Price per Sqft $256
Subdivision Settlers Pointe 2Nd Add
MLS Listing ID 6321743
Sold Date 02/28/23
Bedrooms 3
Full Baths 2
Year Built 2012
Annual Tax Amount $3,388
Tax Year 2022
Contingent None
Lot Size 9,147 Sqft
Acres 0.21
Lot Dimensions 74x114x77x130
Property Description
Welcome to 602 Ingalls Dr where the pride of ownership shines throughout. Not your typical split level
home either! Upstairs the stunning kitchen boasts high vaulted ceilings, bright natural light, quartz
and laminate countertops with a breakfast sitting area. Immediately off the kitchen the dining area has
tons of bonus storage cabinetry plus a built-in desktop work area. Head up another level and you have 3
bedrooms, 1 full guest bath a and a full private master suite with double vanity and oversized closet!
Huge equity growth opportunity in the unfinished walkout basement with another potential bedroom,
bathroom and living area. Treat your vehicles to a 3-car insulated garage complete with hookup for a
heater! Plenty of space to enjoy outside with the concrete driveway, large deck, new patio and firepit.
In-ground sprinklers make keeping the lawn nice and green so much easier.
Location
State MN
County Wright
Zoning Residential-Single Family
Rooms
Basement Block, Drain Tiled, Drainage System, Partial, Sump Pump, Unfinished, Walkout
Dining Room Breakfast Area, Informal Dining Room
Interior
Heating Forced Air
Cooling Central Air
Fireplace No
Appliance Dishwasher, Dryer, Electric Water Heater, Microwave, Range, Refrigerator, Water Softener Owned
Exterior
Parking Features Attached Garage, Concrete, Garage Door Opener, Heated Garage, Insulated Garage
Garage Spaces 3.0
Building
Story Split Entry (Bi-Level)
Foundation 1300
Sewer City Sewer/Connected
Water City Water/Connected
Level or Stories Split Entry (Bi-Level)
Structure Type Block,Brick/Stone,Engineered Wood,Vinyl Siding,Wood Siding
New Construction false
Schools
School District Buffalo-Hanover-Montrose
Read Less
Want to know what your home might be worth? Contact us for a FREE valuation!

Our team is ready to help you sell your home for the highest possible price ASAP






