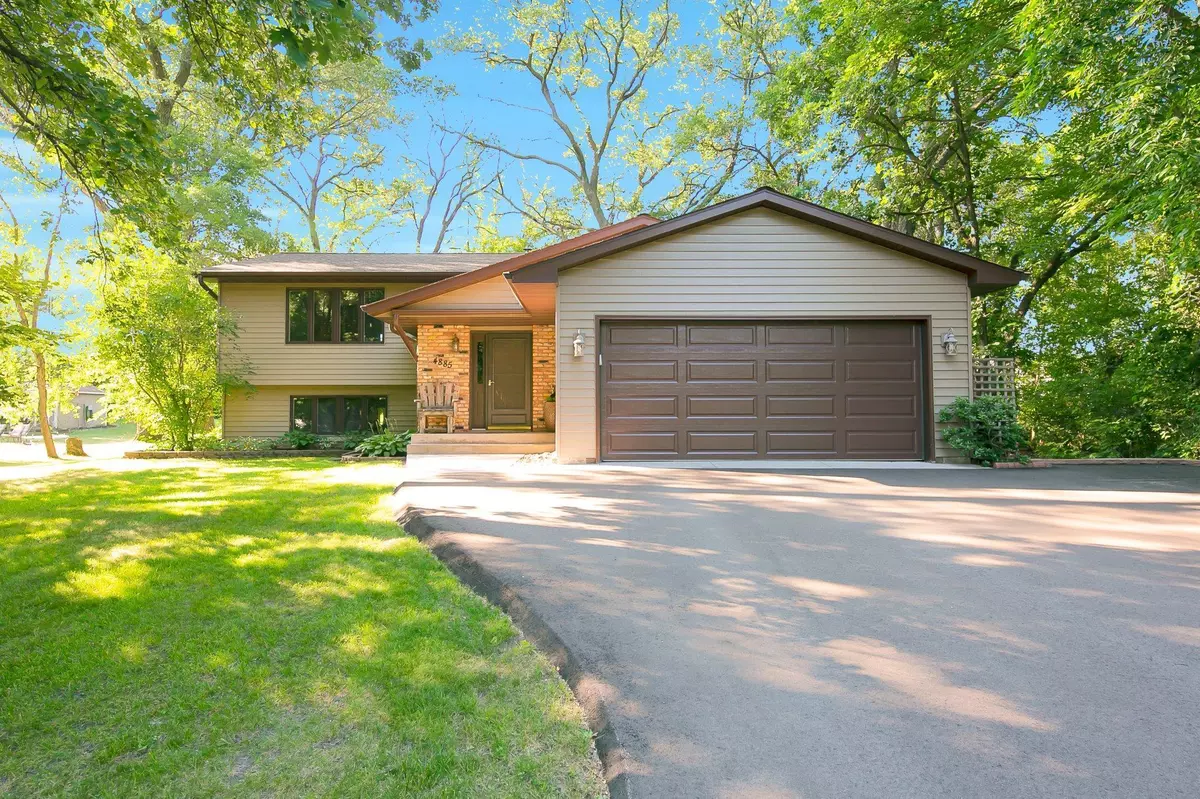$395,000
$395,000
For more information regarding the value of a property, please contact us for a free consultation.
4885 261st ST Wyoming, MN 55092
4 Beds
2 Baths
2,184 SqFt
Key Details
Sold Price $395,000
Property Type Single Family Home
Sub Type Single Family Residence
Listing Status Sold
Purchase Type For Sale
Square Footage 2,184 sqft
Price per Sqft $180
Subdivision Timber Ridge
MLS Listing ID 6320046
Sold Date 03/08/23
Bedrooms 4
Full Baths 1
Three Quarter Bath 1
Year Built 1986
Annual Tax Amount $3,098
Tax Year 2022
Contingent None
Lot Size 0.720 Acres
Acres 0.72
Lot Dimensions 100x242x32x148x209
Property Description
Wonderful 4-bedroom home located on a spectacular .72 acre nicely landscaped lot. Composite deck, well presented perennial garden, large paver patio w/ center firepit, perfect for entertaining; in addition, there is a 2nd brick patio off the house/deck. New, large, driveway/apron/sidewalk (2021), Marvin windows (including patio door) and steel siding (2011). Updated kitchen counters, sink, flooring, and appliances. Large master bedroom. Upper & lower bathrooms updated including tiled shower 2018. Rustic lower-level living with Knotty Pine walls & ceilings, two additional good size bedrooms, updated ¾ bathroom, and utility room. Other updates include: Roof 2017, water heater 2021, Central Air and Furnace 2010, kitchen appliances 2017; kitchen counter: 2018; kitchen backsplash: 2021; interior painted 2019. Street replacement with new street curb and street gutters installed 2020. All assessment charges against the property have been paid. Easy freeway access. Flexible closing date.
Location
State MN
County Chisago
Zoning Residential-Single Family
Rooms
Basement Daylight/Lookout Windows, Drain Tiled, Egress Window(s), Finished
Dining Room Eat In Kitchen
Interior
Heating Forced Air
Cooling Central Air
Fireplace No
Appliance Dishwasher, Dryer, Microwave, Range, Refrigerator, Stainless Steel Appliances
Exterior
Parking Features Attached Garage, Asphalt
Garage Spaces 2.0
Roof Type Age 8 Years or Less,Asphalt,Pitched
Building
Lot Description Tree Coverage - Medium
Story Split Entry (Bi-Level)
Foundation 1172
Sewer City Sewer/Connected
Water City Water - In Street
Level or Stories Split Entry (Bi-Level)
Structure Type Brick/Stone,Steel Siding
New Construction false
Schools
School District Forest Lake
Read Less
Want to know what your home might be worth? Contact us for a FREE valuation!

Our team is ready to help you sell your home for the highest possible price ASAP






