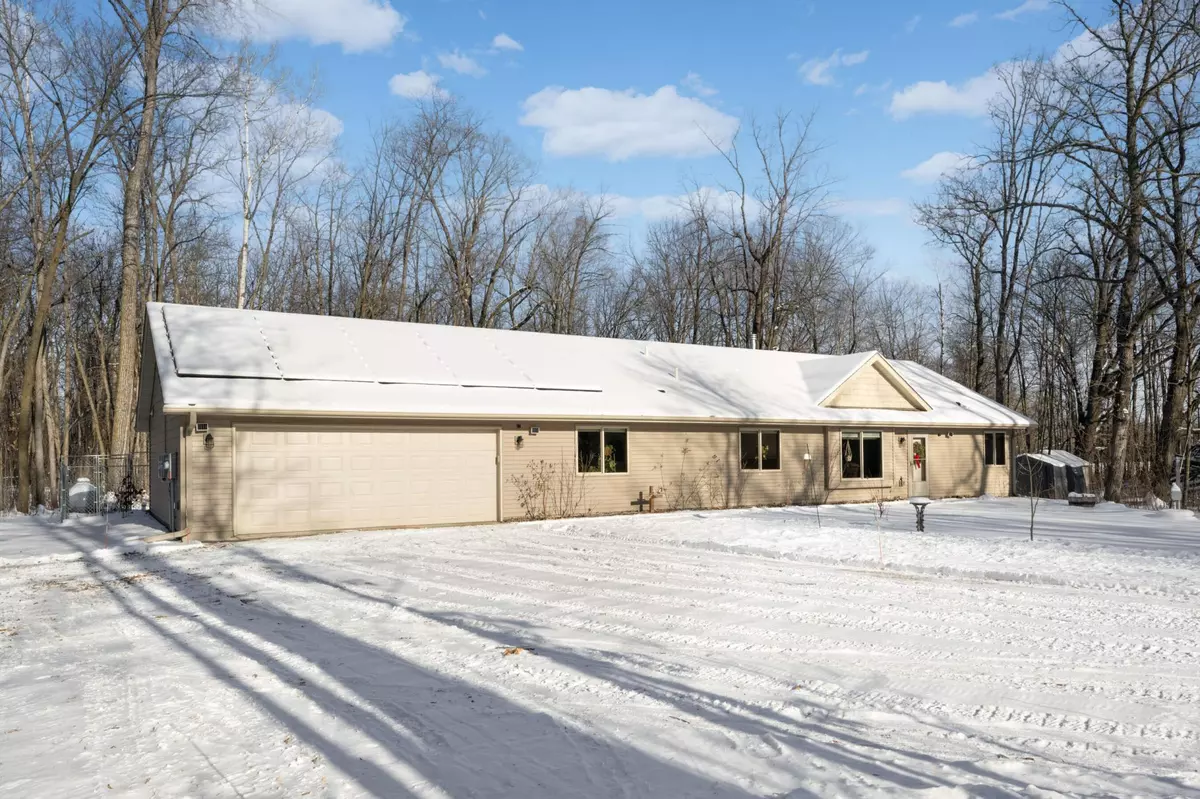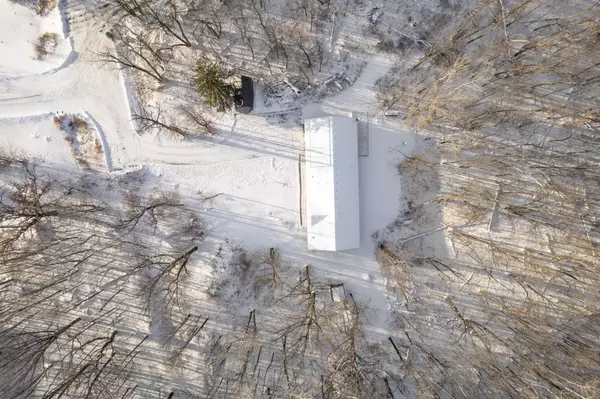$415,000
$415,000
For more information regarding the value of a property, please contact us for a free consultation.
55 454th BLVD Harris, MN 55032
3 Beds
2 Baths
1,788 SqFt
Key Details
Sold Price $415,000
Property Type Single Family Home
Sub Type Single Family Residence
Listing Status Sold
Purchase Type For Sale
Square Footage 1,788 sqft
Price per Sqft $232
Subdivision Turpens Add
MLS Listing ID 6307073
Sold Date 03/10/23
Bedrooms 3
Full Baths 2
Year Built 2016
Annual Tax Amount $4,676
Tax Year 2022
Contingent None
Lot Size 5.000 Acres
Acres 5.0
Lot Dimensions 667x282x761x253x77
Property Description
Welcome to this 2016 custom built home that sits on a sprawling 5-acres of wooded land. Its ranch-style offers one-level living at its finest at the end of a cul-de-sac. Large attached oversized 2-car garage that's well over 700 sqft. The seller installed brand new solar system that allows you to erase your energy bill during part of the year. Home equipped with highspeed fiber optic internet. Open concept living area that's perfect for entertaining for the holidays. The airy living area is completed with vaulted ceilings, double-sided fireplace and custom cabinets in the kitchen. Mudroom with laundry off the garage. Two full baths. Large walk-in closet in the master bedroom with double sink in private master bath. Gorgeous, wooded acreage in the back perfect for watching wildlife with your morning coffee.
Location
State MN
County Chisago
Zoning Residential-Single Family
Rooms
Basement None
Dining Room Eat In Kitchen, Kitchen/Dining Room, Living/Dining Room
Interior
Heating Forced Air, Fireplace(s)
Cooling Central Air
Fireplaces Number 1
Fireplaces Type Two Sided, Family Room, Gas, Living Room
Fireplace Yes
Appliance Air-To-Air Exchanger, Dishwasher, Dryer, Electric Water Heater, Fuel Tank - Rented, Microwave, Range, Refrigerator, Stainless Steel Appliances, Washer, Water Softener Owned
Exterior
Parking Features Attached Garage, Gravel, Concrete, Garage Door Opener, Heated Garage, Insulated Garage, RV Access/Parking
Garage Spaces 2.0
Pool None
Roof Type Age 8 Years or Less,Architecural Shingle,Asphalt
Building
Lot Description Tree Coverage - Heavy, Underground Utilities
Story One
Foundation 1788
Sewer Mound Septic, Private Sewer
Water Drilled, Well
Level or Stories One
Structure Type Vinyl Siding
New Construction false
Schools
School District Cambridge-Isanti
Read Less
Want to know what your home might be worth? Contact us for a FREE valuation!

Our team is ready to help you sell your home for the highest possible price ASAP





