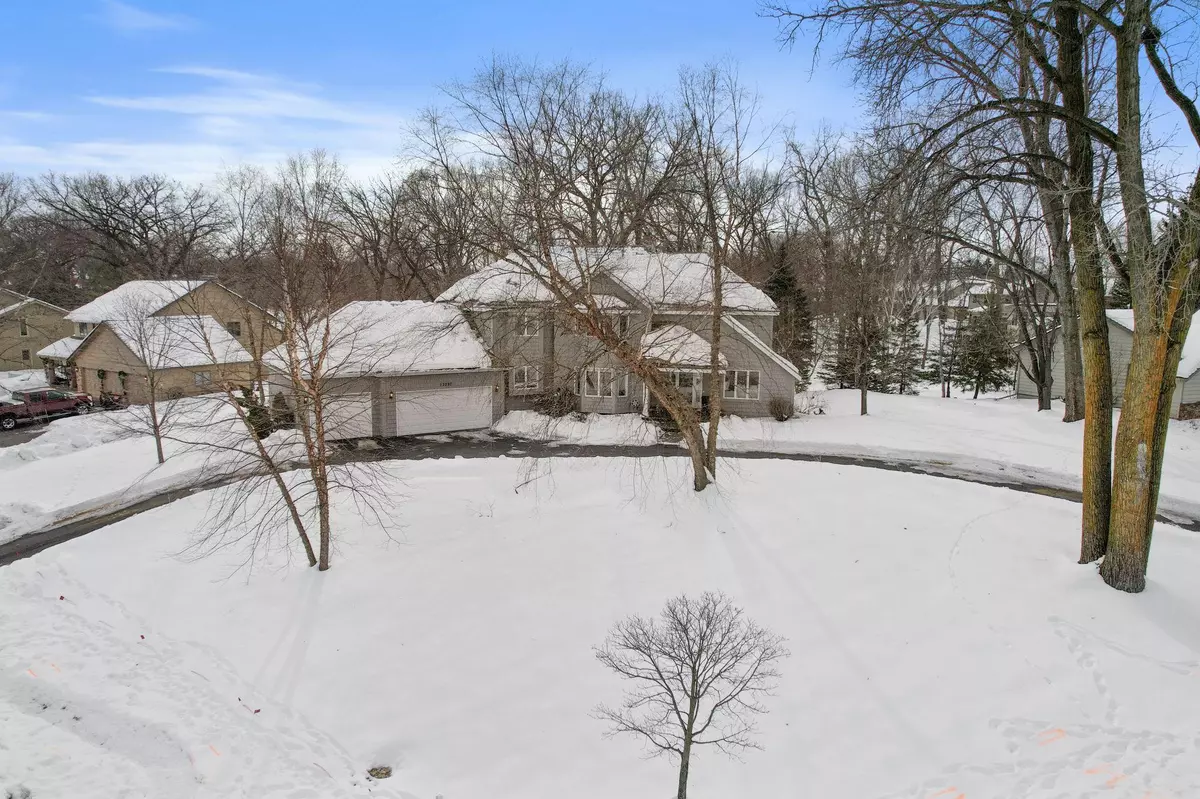$885,000
$875,000
1.1%For more information regarding the value of a property, please contact us for a free consultation.
13297 Cardinal Creek RD Eden Prairie, MN 55346
5 Beds
4 Baths
4,878 SqFt
Key Details
Sold Price $885,000
Property Type Single Family Home
Sub Type Single Family Residence
Listing Status Sold
Purchase Type For Sale
Square Footage 4,878 sqft
Price per Sqft $181
Subdivision Cardinal Creek
MLS Listing ID 6328861
Sold Date 03/22/23
Bedrooms 5
Full Baths 3
Half Baths 1
HOA Fees $5/ann
Year Built 1985
Annual Tax Amount $7,494
Tax Year 2022
Contingent None
Lot Size 0.610 Acres
Acres 0.61
Lot Dimensions 121x205x209x122
Property Description
STUNNING, one-of-a-kind property located on large corner lot! Updated tastefully throughout w/ tons of natural light. Gorgeous entry to 2-story living room w/ floor-to-ceiling windows & dbl sided fireplace. Gourmet kitchen w/ granite, SS apps & pantry opening to family room w/ fireplace & built-ins. Informal dining nook w/ access to both mntnce-free decks, walking out to backyard w/ privacy & mature trees. Office & frml dining also on ML. UL w/ 4 beds inc Primary Suite w/ fireplace & attached sunroom/flex space. Spacious primary bath w/ jetted tub, shower, dual sinks & walk-in closet. Walkout, finished LL w/ 3rd fireplace & custom wet-bar w/ full kitchen inc: fridge, dishwasher, stove & microwave. LL w/ exercise room, screened-in porch & addt’l bed/full bath. Addt’l perks: 2 newer furnaces (2014) both w/ UV lights (2019) & whole home water filtration system. Located in sought-after Cardinal Creek nbhood w/ convenient hwy access & close to LifeTime, parks, shops, restaurants & more.
Location
State MN
County Hennepin
Zoning Residential-Single Family
Rooms
Basement Block, Drain Tiled, Egress Window(s), Finished, Full, Walkout
Dining Room Breakfast Area, Eat In Kitchen, Separate/Formal Dining Room
Interior
Heating Forced Air
Cooling Central Air
Fireplaces Number 3
Fireplaces Type Amusement Room, Electric, Family Room, Gas, Living Room, Primary Bedroom, Wood Burning
Fireplace Yes
Appliance Dishwasher, Disposal, Dryer, Humidifier, Water Filtration System, Microwave, Range, Refrigerator, Washer
Exterior
Parking Features Attached Garage, Asphalt
Garage Spaces 3.0
Fence Other, Partial
Pool None
Roof Type Shake,Age Over 8 Years
Building
Story Two
Foundation 1893
Sewer City Sewer/Connected
Water City Water/Connected
Level or Stories Two
Structure Type Wood Siding
New Construction false
Schools
School District Eden Prairie
Others
HOA Fee Include Other
Read Less
Want to know what your home might be worth? Contact us for a FREE valuation!

Our team is ready to help you sell your home for the highest possible price ASAP






