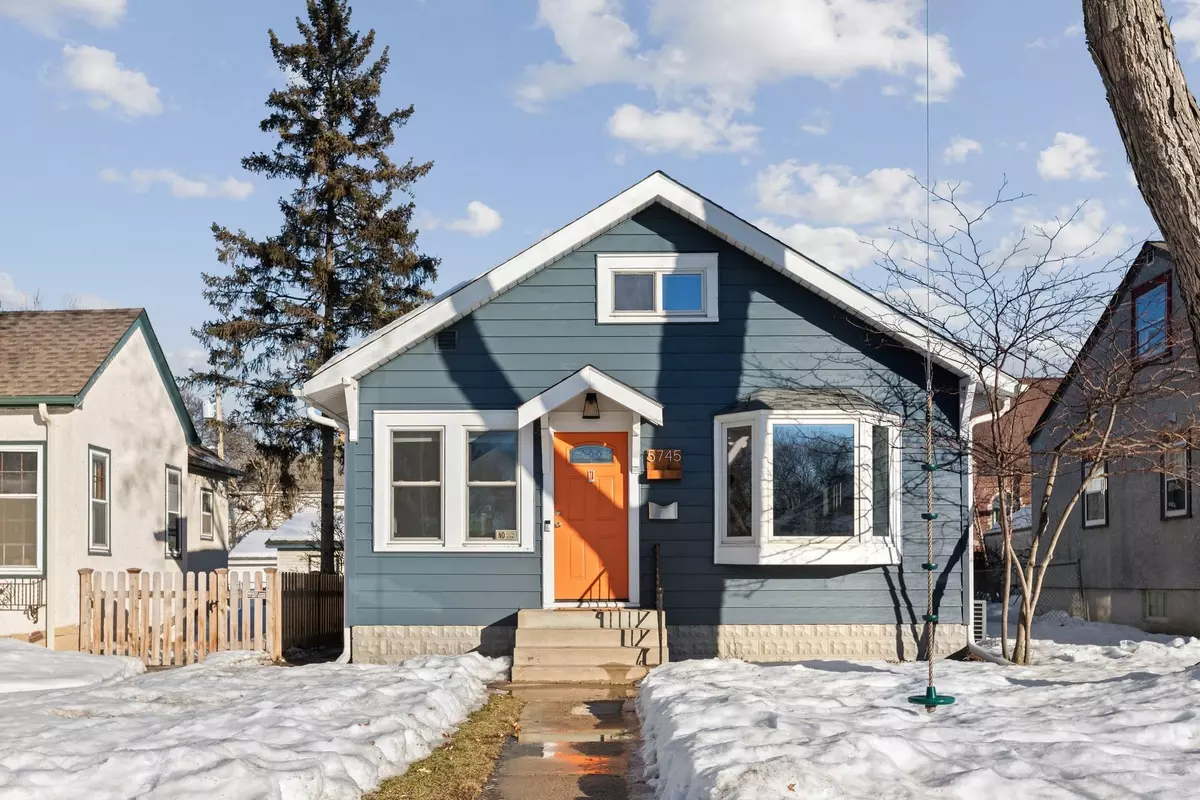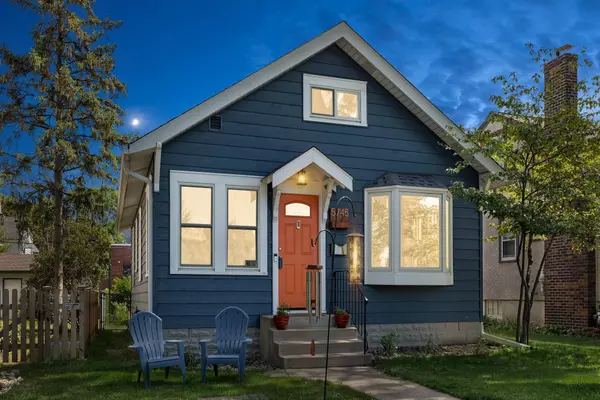$377,725
$375,000
0.7%For more information regarding the value of a property, please contact us for a free consultation.
5745 Pillsbury AVE S Minneapolis, MN 55419
3 Beds
2 Baths
1,266 SqFt
Key Details
Sold Price $377,725
Property Type Single Family Home
Sub Type Single Family Residence
Listing Status Sold
Purchase Type For Sale
Square Footage 1,266 sqft
Price per Sqft $298
Subdivision A B Franklins Add
MLS Listing ID 6311315
Sold Date 03/27/23
Bedrooms 3
Full Baths 1
Half Baths 1
Year Built 1924
Annual Tax Amount $4,335
Tax Year 2023
Contingent None
Lot Size 5,227 Sqft
Acres 0.12
Lot Dimensions 40x128
Property Description
Welcoming & charming Windom home w nearly 800 sq ft to finish in LL boasts thoughtful renovations and attention to detail throughout. Upon entry in the quaint front porch you are drawn to the open, flowing spaces of the main level. Gleaming hardwood floors and original woodwork guide you through the formal living room to the informal dining space and the dazzling farmhouse style kitchen. Enjoy the vaulted ceilings, new counter tops, glistening white enamel cabinetry and stainless steel appliances while preparing the daily meal. The kitchen windows allow you to supervise outdoor play and access to the patio is here for seasonal dining and entertaining. The upper level is a perfect primary bedroom retreat complete with walk in closet and skylights for natural lighting. 2 additional bedrooms plus a full bath are found on the main level. Oversize 2 stall garage + more. Located just a couple blocks from Minnehaha Parkway, this house is a dream for runners, cyclists & walkers!
Location
State MN
County Hennepin
Zoning Residential-Single Family
Rooms
Basement Block, Full, Unfinished
Dining Room Informal Dining Room, Kitchen/Dining Room, Living/Dining Room
Interior
Heating Forced Air
Cooling Central Air
Fireplace No
Appliance Dishwasher, Dryer, Range, Refrigerator, Washer
Exterior
Parking Features Detached
Garage Spaces 2.0
Fence Chain Link
Roof Type Age 8 Years or Less,Asphalt
Building
Lot Description Public Transit (w/in 6 blks), Tree Coverage - Light
Story One and One Half
Foundation 975
Sewer City Sewer/Connected
Water City Water/Connected
Level or Stories One and One Half
Structure Type Metal Siding,Steel Siding,Vinyl Siding
New Construction false
Schools
School District Minneapolis
Read Less
Want to know what your home might be worth? Contact us for a FREE valuation!

Our team is ready to help you sell your home for the highest possible price ASAP






