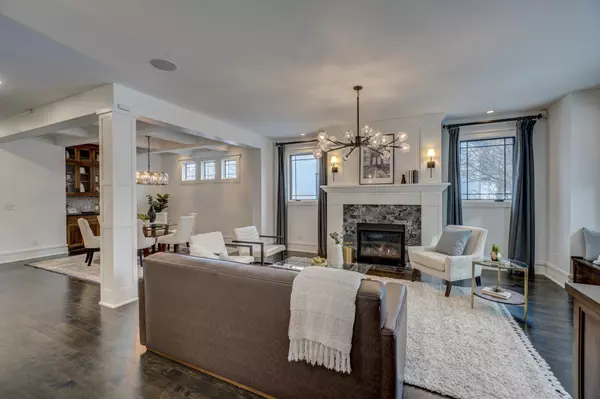$1,441,000
$1,395,000
3.3%For more information regarding the value of a property, please contact us for a free consultation.
4836 Drew AVE S Minneapolis, MN 55410
4 Beds
4 Baths
3,800 SqFt
Key Details
Sold Price $1,441,000
Property Type Single Family Home
Sub Type Single Family Residence
Listing Status Sold
Purchase Type For Sale
Square Footage 3,800 sqft
Price per Sqft $379
Subdivision Rutland Lake Harriet Park
MLS Listing ID 6330127
Sold Date 03/31/23
Bedrooms 4
Full Baths 2
Half Baths 1
Three Quarter Bath 1
Year Built 2016
Annual Tax Amount $17,493
Tax Year 2022
Contingent None
Lot Size 5,227 Sqft
Acres 0.12
Lot Dimensions 42x128
Property Description
Only available due to Relocation. Stunning home in one of Minneapolis' most desirable neighborhoods. Steps away from shopping and restaurants at 50th & France, this exquisite home has high-end finishes and luxury level craftsmanship. An open space concept is featured on the main level, with wood floors, built-ins, stonework and designer lighting. The property boasts a chef's kitchen, granite counters, custom cabinets, & amazing appliances. The first floor also has a dining room, living room, family room, fireplace, and office. Upstairs has three bedrooms and a laundry. The primary owner's suite has dual walk-in closets and a luxurious full bath. The two upstairs bedrooms share full Jack & Jill bathroom. The lower level is perfect for entertaining with a wet bar and second fireplace along with the fourth bedroom and 3/4 bath. The backyard includes a wood privacy fence and patio. Close to Lake Harriet and 15 minutes to downtown with easy access to highways. Luxury living in Minneapolis.
Location
State MN
County Hennepin
Zoning Residential-Single Family
Rooms
Basement Daylight/Lookout Windows, Egress Window(s), Finished, Full, Concrete, Sump Pump
Dining Room Eat In Kitchen, Kitchen/Dining Room, Living/Dining Room, Separate/Formal Dining Room
Interior
Heating Forced Air
Cooling Central Air
Fireplaces Number 2
Fireplaces Type Electric, Family Room, Gas, Living Room
Fireplace No
Appliance Air-To-Air Exchanger, Cooktop, Dishwasher, Disposal, Dryer, Exhaust Fan, Humidifier, Microwave, Refrigerator, Wall Oven, Washer
Exterior
Parking Features Detached, Garage Door Opener
Garage Spaces 2.0
Fence Partial, Privacy, Wood
Roof Type Age 8 Years or Less,Asphalt,Pitched
Building
Lot Description Public Transit (w/in 6 blks), Tree Coverage - Light
Story Two
Foundation 1330
Sewer City Sewer/Connected
Water City Water/Connected
Level or Stories Two
Structure Type Brick/Stone,Fiber Board
New Construction false
Schools
School District Minneapolis
Read Less
Want to know what your home might be worth? Contact us for a FREE valuation!

Our team is ready to help you sell your home for the highest possible price ASAP





