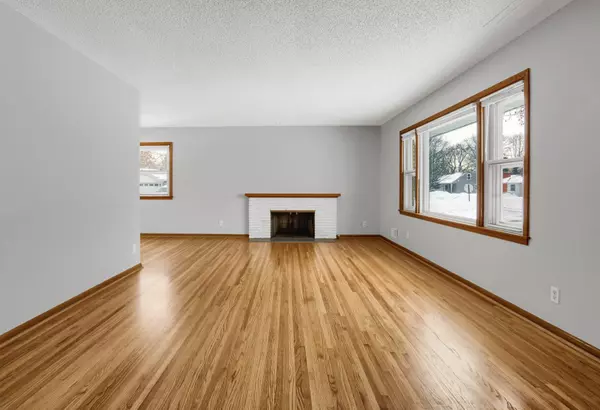$372,500
$370,000
0.7%For more information regarding the value of a property, please contact us for a free consultation.
6645 11th AVE S Richfield, MN 55423
4 Beds
2 Baths
1,798 SqFt
Key Details
Sold Price $372,500
Property Type Single Family Home
Sub Type Single Family Residence
Listing Status Sold
Purchase Type For Sale
Square Footage 1,798 sqft
Price per Sqft $207
Subdivision Jerpbaks 1St Add
MLS Listing ID 6336032
Sold Date 04/03/23
Bedrooms 4
Full Baths 1
Half Baths 1
Year Built 1959
Annual Tax Amount $4,246
Tax Year 2023
Contingent None
Lot Size 8,276 Sqft
Acres 0.19
Lot Dimensions 63 x 129
Property Description
Fully renovated home with love - Corner lot with amazing private backyard, large multi tier deck and newer storage shed including raised garden beds, firepit & nice retaining walled area - Wood privacy fencing with larger trailer gate opening - Beautiful original hardwood floors and new carpet - Newer windows throughout - Big living room with lots of natural light & fireplace - Wonderful updated kitchen with new tile flooring, coffee bar, quartz countertops with waterfall side, farm sink & more - Good size bedrooms, updated full bathroom - Fresh paint, new lighting & more throughout - Lower level has a nice family room with fireplace - Big laundry mechanical / storage room with High-end washer / dryer with steam function, new 95% efficient HVAC system, new 50 gal. water heater, updated electrical - Lots of restaurants & shopping nearby with easy access to Cedar Ave, Crosstown, 35W & 494 - Less than 15 mins to downtown & just mins to the Airport - Don't miss this opportunity!
Location
State MN
County Hennepin
Zoning Residential-Single Family
Rooms
Basement Finished, Full
Dining Room Separate/Formal Dining Room
Interior
Heating Forced Air
Cooling Central Air
Fireplaces Number 2
Fireplaces Type Family Room, Living Room
Fireplace Yes
Appliance Dishwasher, Dryer, Exhaust Fan, Freezer, Humidifier, Gas Water Heater, Microwave, Refrigerator, Stainless Steel Appliances, Washer
Exterior
Parking Features Attached Garage, Concrete, Floor Drain, Tuckunder Garage
Garage Spaces 1.0
Fence Full, Privacy
Roof Type Architecural Shingle
Building
Lot Description Public Transit (w/in 6 blks), Corner Lot, Tree Coverage - Light
Story Four or More Level Split
Foundation 1224
Sewer City Sewer/Connected
Water City Water/Connected
Level or Stories Four or More Level Split
Structure Type Brick Veneer,Wood Siding
New Construction false
Schools
School District Richfield
Read Less
Want to know what your home might be worth? Contact us for a FREE valuation!

Our team is ready to help you sell your home for the highest possible price ASAP






