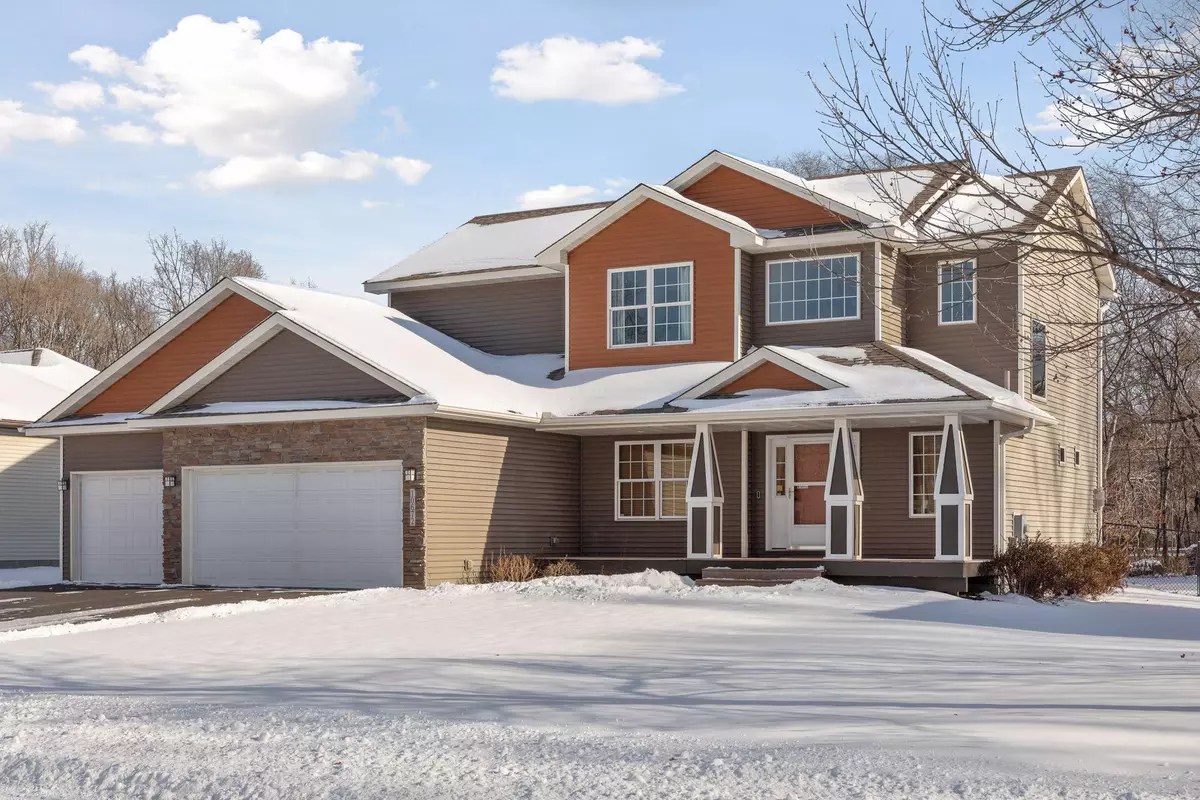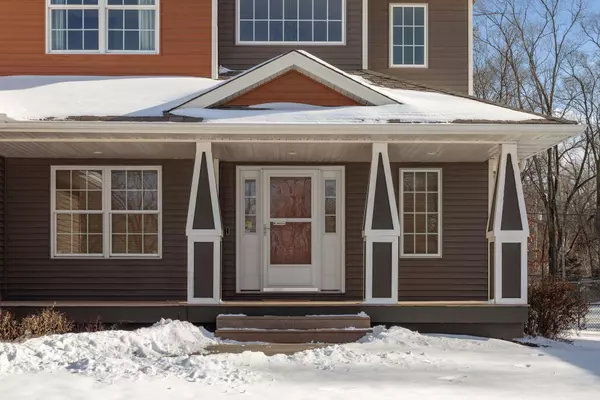$510,130
$525,000
2.8%For more information regarding the value of a property, please contact us for a free consultation.
10672 Kyle AVE N Brooklyn Park, MN 55443
3 Beds
3 Baths
2,180 SqFt
Key Details
Sold Price $510,130
Property Type Single Family Home
Sub Type Single Family Residence
Listing Status Sold
Purchase Type For Sale
Square Footage 2,180 sqft
Price per Sqft $234
Subdivision Riverside Estates
MLS Listing ID 6264049
Sold Date 04/14/23
Bedrooms 3
Full Baths 2
Half Baths 1
Year Built 2009
Annual Tax Amount $4,773
Tax Year 2022
Contingent None
Lot Size 0.460 Acres
Acres 0.46
Lot Dimensions 89x226x89x226
Property Description
Welcome Home! Just outside of Champlin, this beautiful 2-story home features front siding & roof less than 5-years-old. Enjoy relaxing mornings on the cozy front porch. Vaulted grand entrance & gorgeous French doors lead to your home office & living space. Light & airy kitchen showcases stainless steel appliances, subway tile backsplash, Birch paneled cabinets & sleek pendant lighting. Open floor living for easy entertaining. New furnace, upgraded lighting & new LVP flooring throughout the main level. Primary bedroom & bath feature walk-in closet, dual vanity, whirlpool tub & separate shower. Two add'l bedrooms, full bath & loft area encompass the upper level. Stroll into your backyard paradise & relax on one of two brick patio areas spotlighting a stunning metal pergola. The perfect for place family gatherings. A storage shed & lush landscaping complete your private oasis. Home inspection has been completed for you. Enjoy photos, 3D tour, floorplans, inspection & more on supplements.
Location
State MN
County Hennepin
Zoning Residential-Single Family
Rooms
Basement Block, Drainage System, Egress Window(s), Full, Storage Space, Unfinished
Dining Room Eat In Kitchen, Informal Dining Room, Kitchen/Dining Room
Interior
Heating Forced Air
Cooling Central Air
Fireplaces Number 1
Fireplaces Type Gas, Living Room
Fireplace Yes
Appliance Air-To-Air Exchanger, Dishwasher, Disposal, Dryer, Exhaust Fan, Gas Water Heater, Microwave, Range, Refrigerator, Washer, Water Softener Owned
Exterior
Parking Features Attached Garage, Asphalt, Garage Door Opener
Garage Spaces 3.0
Fence Chain Link, Wood
Pool None
Roof Type Asphalt,Pitched
Building
Lot Description Tree Coverage - Medium
Story Two
Foundation 1065
Sewer City Sewer/Connected
Water City Water/Connected
Level or Stories Two
Structure Type Vinyl Siding
New Construction false
Schools
School District Anoka-Hennepin
Others
Restrictions Easements
Read Less
Want to know what your home might be worth? Contact us for a FREE valuation!

Our team is ready to help you sell your home for the highest possible price ASAP






