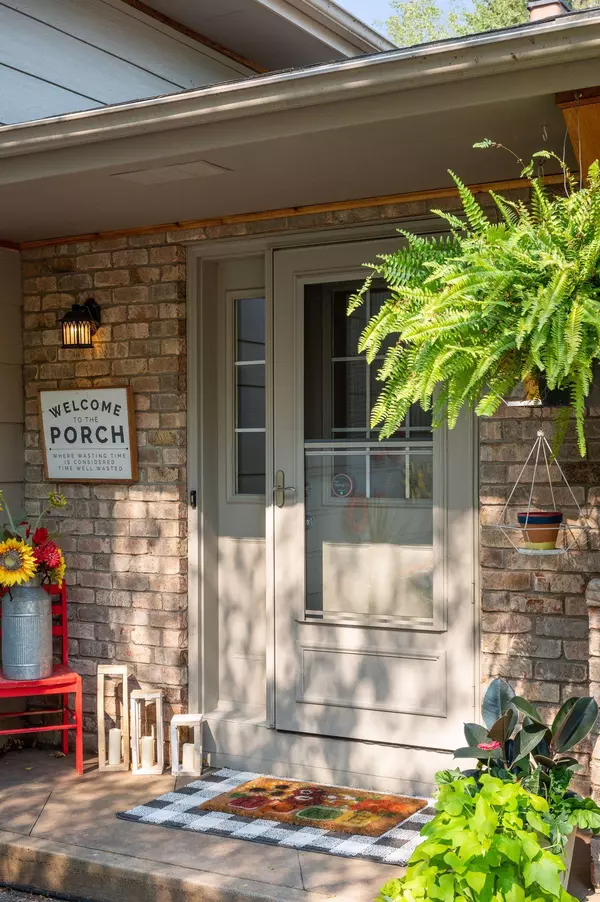$568,130
$579,900
2.0%For more information regarding the value of a property, please contact us for a free consultation.
18330 Erkium ST NW Nowthen, MN 55303
4 Beds
3 Baths
2,865 SqFt
Key Details
Sold Price $568,130
Property Type Single Family Home
Sub Type Single Family Residence
Listing Status Sold
Purchase Type For Sale
Square Footage 2,865 sqft
Price per Sqft $198
Subdivision Ford Brook Estates 2Nd Add
MLS Listing ID 6255259
Sold Date 04/13/23
Bedrooms 4
Full Baths 3
Year Built 1986
Annual Tax Amount $3,678
Tax Year 2022
Contingent None
Lot Size 2.700 Acres
Acres 2.7
Lot Dimensions 117x528x50x538x303
Property Description
***NEW ROOF 11/22 Enjoy this perfect family home, From the deck, take in the wildlife views, sunsets, Pond, and raised gardens! or take a short walk through the trees to Ford Brook Creek. Multiple stamped concrete patios to take in the peace & quiet, perfect for BBQ's and evening fire's! Enter the front door to be greeted by a large Entry & Laundry. The vaulted ceilings and windows galore give this home a spacious, bright, cozy, feel. Interior features include, formal & in-formal dining, double wall ovens, granite counters, tile back splash, a Primary suite with a huge walk-in closet, and an attached double vanity bath! Entertain in the lower walkout level by starting a crackling fire in the
brick, wood burning fireplace, mixing up some drinks in the wet bar, and settling in for a family game night! This Home has so much to offer! Don't forget to bring your idea's in how you'd like to utilize the 60x40 Pole barn! Recently finished with a wood burning stove!
Location
State MN
County Anoka
Zoning Residential-Single Family
Rooms
Basement Egress Window(s), Finished, Full, Storage Space, Sump Pump, Walkout
Dining Room Breakfast Area, Eat In Kitchen, Separate/Formal Dining Room
Interior
Heating Forced Air
Cooling Central Air
Fireplaces Number 1
Fireplaces Type Brick, Family Room, Wood Burning
Fireplace Yes
Appliance Cooktop, Dishwasher, Dryer, Freezer, Gas Water Heater, Refrigerator, Wall Oven, Washer, Water Softener Owned
Exterior
Parking Features Attached Garage, Detached, Concrete, Garage Door Opener, Insulated Garage, Storage
Garage Spaces 3.0
Fence None
Roof Type Age 8 Years or Less,Asphalt
Building
Lot Description Irregular Lot, Tree Coverage - Medium
Story Split Entry (Bi-Level)
Foundation 1565
Sewer Mound Septic, Private Sewer
Water Private, Well
Level or Stories Split Entry (Bi-Level)
Structure Type Brick/Stone,Cedar,Fiber Board
New Construction false
Schools
School District Anoka-Hennepin
Read Less
Want to know what your home might be worth? Contact us for a FREE valuation!

Our team is ready to help you sell your home for the highest possible price ASAP






