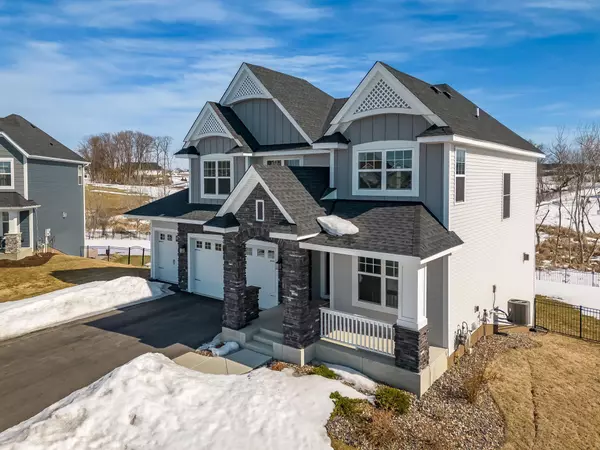$750,000
$724,900
3.5%For more information regarding the value of a property, please contact us for a free consultation.
1520 Willow CIR Victoria, MN 55386
5 Beds
4 Baths
3,510 SqFt
Key Details
Sold Price $750,000
Property Type Single Family Home
Sub Type Single Family Residence
Listing Status Sold
Purchase Type For Sale
Square Footage 3,510 sqft
Price per Sqft $213
Subdivision Laketown 11Th Add
MLS Listing ID 6317433
Sold Date 04/28/23
Bedrooms 5
Full Baths 1
Half Baths 1
Three Quarter Bath 2
HOA Fees $38/mo
Year Built 2020
Annual Tax Amount $7,262
Tax Year 2022
Contingent None
Lot Size 0.360 Acres
Acres 0.36
Lot Dimensions 50x132x177x173
Property Description
Located on a cul-de-sac & backing up to prairie wetland, this beautiful home offers a great mix of privacy & accessibility. Built in 2020, it offers a multitude of upgrades: gourmet ktchn w/ high-end appliances, smart-home connectivity w/ hard-wired ethernet throughout & wireless extenders, bath upgrades, natural stone finishes, & much more. Main level features a dedicated office, open layout w/ abundant natural light, chef's dream kitchen w/ pantry, powder room & mudroom from the 3-stall garage. UL has a bonus loft, 3-beds on one level plus a spacious primary suite that is an owner's oasis. LL is plumbed for a wet-bar & is perfect for a guest suite or 2nd FR w/ w/o slider to the spacious fenced in backyard. Located 5-min from shops, restaurants & cafes in downtown Victoria, minutes from a number of parks/lakes including Lake Bavaria, & in the esteemed East Carver School district w/ Victoria Elementary right up the street. Don't miss the opportunity to make this dream home yours today!
Location
State MN
County Carver
Zoning Residential-Single Family
Rooms
Basement Daylight/Lookout Windows, Drain Tiled, Egress Window(s), Finished, Full, Sump Pump, Walkout
Dining Room Eat In Kitchen, Informal Dining Room, Kitchen/Dining Room, Living/Dining Room
Interior
Heating Forced Air
Cooling Central Air
Fireplaces Number 1
Fireplaces Type Gas, Living Room
Fireplace Yes
Appliance Air-To-Air Exchanger, Cooktop, Dishwasher, Disposal, Double Oven, Dryer, ENERGY STAR Qualified Appliances, Exhaust Fan, Freezer, Humidifier, Gas Water Heater, Microwave, Range, Refrigerator, Stainless Steel Appliances, Wall Oven, Washer, Water Softener Owned
Exterior
Parking Features Attached Garage, Asphalt, Garage Door Opener
Garage Spaces 3.0
Fence Full, Split Rail
Pool None
Roof Type Age 8 Years or Less,Architecural Shingle
Building
Lot Description Irregular Lot, Tree Coverage - Light
Story Two
Foundation 1224
Sewer City Sewer/Connected
Water City Water/Connected
Level or Stories Two
Structure Type Brick/Stone,Engineered Wood,Vinyl Siding
New Construction false
Schools
School District Eastern Carver County Schools
Others
HOA Fee Include Other
Read Less
Want to know what your home might be worth? Contact us for a FREE valuation!

Our team is ready to help you sell your home for the highest possible price ASAP






