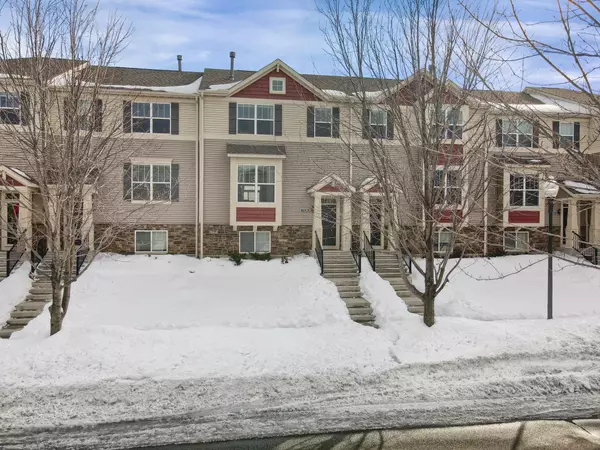$359,000
$349,000
2.9%For more information regarding the value of a property, please contact us for a free consultation.
5134 95th LN N Brooklyn Park, MN 55443
3 Beds
3 Baths
2,271 SqFt
Key Details
Sold Price $359,000
Property Type Townhouse
Sub Type Townhouse Side x Side
Listing Status Sold
Purchase Type For Sale
Square Footage 2,271 sqft
Price per Sqft $158
Subdivision Wickford Village 7Th Add
MLS Listing ID 6333121
Sold Date 04/28/23
Bedrooms 3
Full Baths 2
Half Baths 1
HOA Fees $233/mo
Year Built 2015
Annual Tax Amount $4,225
Tax Year 2023
Contingent None
Lot Size 1,306 Sqft
Acres 0.03
Lot Dimensions 60x22
Property Description
Imagine waking up on a spring morning to the sight of beautiful flowering trees lining the streets as you step out the front door of your stunning townhome. This meticulously maintained 3 bed 3 bath property, built in 2015, boasts a sleek and modern 'Newport' floor plan. The open main floor features a large kitchen overlooking the dining and living room with a cozy fireplace, creating the perfect space for entertaining family and friends. The large primary suite on the upper level is truly a sight to behold, with a sitting area, large walk-in closet, and let's not forget the soaking tub in the primary bath - the ultimate relaxation spot after a long day. But the amenities don't stop there - this multi-level townhouse also features a finished lower-level rec room and a 2 car garage with extra storage or workspace room on the side, perfect for your hobbies and passions. Conveniently located near Highway 610 park & ride, shopping, and trails.
Location
State MN
County Hennepin
Zoning Residential-Single Family
Rooms
Basement Finished, Full
Dining Room Kitchen/Dining Room
Interior
Heating Forced Air
Cooling Central Air
Fireplaces Number 1
Fireplaces Type Gas, Living Room
Fireplace Yes
Appliance Air-To-Air Exchanger, Dishwasher, Disposal, Dryer, Electric Water Heater, Exhaust Fan, Freezer, Humidifier, Microwave, Range, Refrigerator, Washer, Water Softener Owned
Exterior
Parking Features Attached Garage, Asphalt, Garage Door Opener, Guest Parking, Tuckunder Garage
Garage Spaces 2.0
Roof Type Age 8 Years or Less
Building
Lot Description Zero Lot Line
Story Two
Foundation 923
Sewer City Sewer/Connected, City Sewer - In Street
Water City Water/Connected, City Water - In Street
Level or Stories Two
Structure Type Brick/Stone,Vinyl Siding
New Construction false
Schools
School District Osseo
Others
HOA Fee Include Hazard Insurance,Lawn Care,Maintenance Grounds,Professional Mgmt,Trash,Snow Removal
Restrictions Mandatory Owners Assoc,Pets - Cats Allowed,Pets - Dogs Allowed,Pets - Number Limit,Pets - Weight/Height Limit,Rental Restrictions May Apply
Read Less
Want to know what your home might be worth? Contact us for a FREE valuation!

Our team is ready to help you sell your home for the highest possible price ASAP






