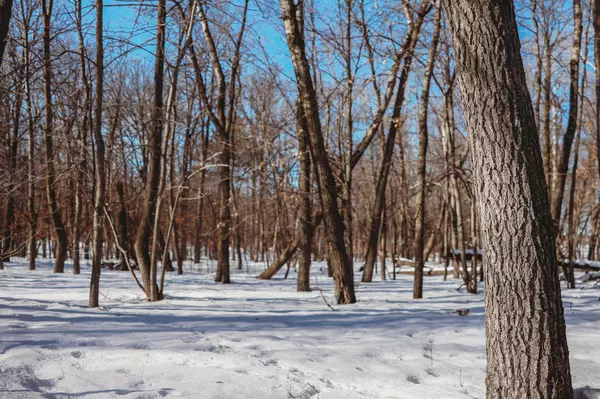$344,500
$374,900
8.1%For more information regarding the value of a property, please contact us for a free consultation.
49667 County Highway 67 Butler Twp, MN 56567
4 Beds
2 Baths
2,341 SqFt
Key Details
Sold Price $344,500
Property Type Single Family Home
Sub Type Single Family Residence
Listing Status Sold
Purchase Type For Sale
Square Footage 2,341 sqft
Price per Sqft $147
MLS Listing ID 6334946
Sold Date 04/28/23
Bedrooms 4
Half Baths 1
Three Quarter Bath 1
Year Built 1947
Annual Tax Amount $1,434
Tax Year 2022
Contingent None
Lot Size 5.000 Acres
Acres 5.0
Lot Dimensions 390x560
Property Description
Updated country home on 5 acres in Butler. Additional 30 acres is available for $119,000. Remodeled to create easy spaces for family and friends to gather. A banquet size dining room adjacent to the farmhouse kitchen and spacious living room. Two bedrooms on the main floor (with one used as a home office space) The upstairs bedrooms are unique in that the larger bedroom has 2 nooks for beds and double closets perfect for sharing a space and the smaller room is more than adequate for a queen size bed. In addition to the windows, steel siding, shingles and farmhouse kitchen and all new flooring, the furnace and water heater have also been updated. Attached insulated garage opens to a back foyer with plenty of storage for coats and shoes. The detached 3 stall garage is insulated and sheeted and includes a workshop area. Please call you agent today and schedule your preview!
Location
State MN
County Otter Tail
Zoning Residential-Single Family
Rooms
Basement Block
Dining Room Informal Dining Room
Interior
Heating Forced Air
Cooling Central Air
Fireplace No
Appliance Cooktop, Dishwasher, Dryer, Electric Water Heater, Exhaust Fan, Microwave, Refrigerator, Stainless Steel Appliances, Wall Oven, Washer, Water Softener Owned
Exterior
Parking Features Insulated Garage
Garage Spaces 5.0
Roof Type Asphalt
Building
Story One and One Half
Foundation 1056
Sewer Septic System Compliant - No, Septic System Compliant - Yes
Water Drilled, Private
Level or Stories One and One Half
Structure Type Steel Siding
New Construction false
Schools
School District New York Mills
Read Less
Want to know what your home might be worth? Contact us for a FREE valuation!

Our team is ready to help you sell your home for the highest possible price ASAP





