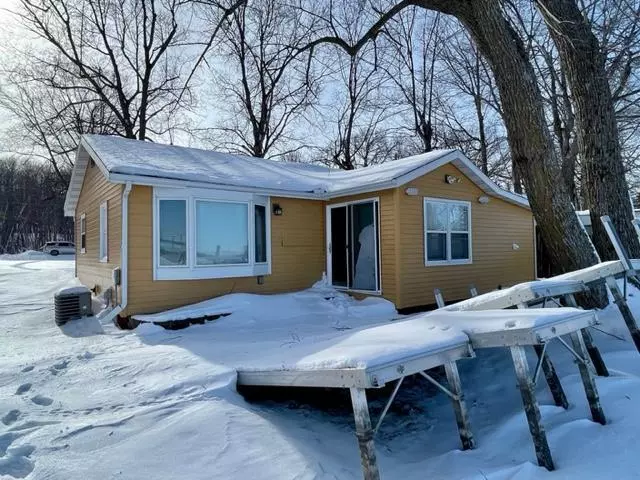$630,000
$650,000
3.1%For more information regarding the value of a property, please contact us for a free consultation.
50569 Fish Lake RD Dunn Twp, MN 56501
3 Beds
2 Baths
788 SqFt
Key Details
Sold Price $630,000
Property Type Single Family Home
Sub Type Single Family Residence
Listing Status Sold
Purchase Type For Sale
Square Footage 788 sqft
Price per Sqft $799
Subdivision Viken Bay Beach
MLS Listing ID 6348492
Sold Date 05/01/23
Bedrooms 3
Three Quarter Bath 2
Year Built 1949
Contingent None
Lot Size 9,583 Sqft
Acres 0.22
Lot Dimensions irreg
Property Description
Escape to the tranquility of Minnesota's pristine lakefront. Situated on the shores of one of the state's most coveted lakes, this inviting lake home offers an idyllic retreat from the hustle and bustle of city life.
The main home boasts an open floor plan, with large windows that provide views of the lake. With two bedrooms and casual living areas, this home is ideal for both entertaining and quiet relaxation.
The large kitchen features granite countertops, stainless steel appliances, and multiple work spaces. Step outside onto the lakeside deck, where you can enjoy dining, sunbathing, or simply taking in the stunning lake views.
The property includes a charming 260 sqft guest cottage, perfect for hosting visitors or providing additional living space. The cottage features its own private bathroom.
Outside the yard provides mature trees, space to play, and a dock for easy access to the crystal-clear waters of the lake.
Location
State MN
County Otter Tail
Zoning Shoreline,Residential-Single Family
Body of Water Pelican
Rooms
Basement Crawl Space
Interior
Heating Forced Air
Cooling Central Air
Fireplaces Number 1
Fireplaces Type Electric
Fireplace Yes
Appliance Dryer, Range, Refrigerator, Washer
Exterior
Parking Features Open
Fence Partial, Privacy
Waterfront Description Lake Front
View Y/N Lake
View Lake
Roof Type Asphalt
Road Frontage No
Building
Lot Description Accessible Shoreline
Story One
Foundation 788
Sewer Private Sewer
Water Well
Level or Stories One
Structure Type Metal Siding
New Construction false
Schools
School District Pelican Rapids
Read Less
Want to know what your home might be worth? Contact us for a FREE valuation!

Our team is ready to help you sell your home for the highest possible price ASAP






