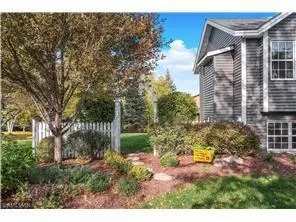$400,000
$400,000
For more information regarding the value of a property, please contact us for a free consultation.
2401 Heath AVE N Oakdale, MN 55128
4 Beds
2 Baths
1,780 SqFt
Key Details
Sold Price $400,000
Property Type Single Family Home
Sub Type Single Family Residence
Listing Status Sold
Purchase Type For Sale
Square Footage 1,780 sqft
Price per Sqft $224
Subdivision Oakdale Meadows
MLS Listing ID 6338183
Sold Date 05/05/23
Bedrooms 4
Full Baths 1
Three Quarter Bath 1
Year Built 1987
Annual Tax Amount $3,710
Tax Year 2022
Contingent None
Lot Size 0.450 Acres
Acres 0.45
Lot Dimensions irregular
Property Description
Wonderfully refreshed kitchen with trending paint, new faucet, light fixture, floating shelves & new hardware! Completely updated with white trim, paint & new door hardware for a fresh look throughout the home! The family room is spacious & full of natural light featuring lookout windows, a new shiplap accent wall & updated fireplace surround! Delightful curb appeal with newer siding & roof, paver walkway, a newly resealed driveway & an inviting trellis & picket fence. The front yard has an irrigation system to keep the extensive landscaping looking its best. The beautiful landscaping & the wonderful mix of conifers & deciduous mature trees make this place extra special! The private backyard is close to a 1/2 acre with miles of panoramic views from the deck! The yard is fully fenced with a darling new picket fence entrance, bonfire pit, garage access & more! Room to garden, play or simply sit & enjoy. The heated, oversized garage is insulated, sheetrocked & wonderfully organized!
Location
State MN
County Washington
Zoning Residential-Single Family
Rooms
Basement Block, Daylight/Lookout Windows, Finished, Full, Storage Space
Dining Room Breakfast Bar, Breakfast Area, Eat In Kitchen, Informal Dining Room, Kitchen/Dining Room
Interior
Heating Forced Air
Cooling Central Air
Fireplaces Number 1
Fireplaces Type Circulating, Family Room, Gas
Fireplace Yes
Appliance Dishwasher, Disposal, Dryer, Gas Water Heater, Microwave, Range, Refrigerator, Stainless Steel Appliances, Washer
Exterior
Parking Features Attached Garage, Asphalt, Garage Door Opener, Heated Garage, Insulated Garage, Storage
Garage Spaces 2.0
Fence Chain Link, Full, Privacy, Wood
Pool None
Roof Type Age 8 Years or Less,Asphalt,Pitched
Building
Lot Description Tree Coverage - Medium, Underground Utilities
Story Split Entry (Bi-Level)
Foundation 912
Sewer City Sewer/Connected
Water City Water/Connected
Level or Stories Split Entry (Bi-Level)
Structure Type Vinyl Siding
New Construction false
Schools
School District North St Paul-Maplewood
Read Less
Want to know what your home might be worth? Contact us for a FREE valuation!

Our team is ready to help you sell your home for the highest possible price ASAP






