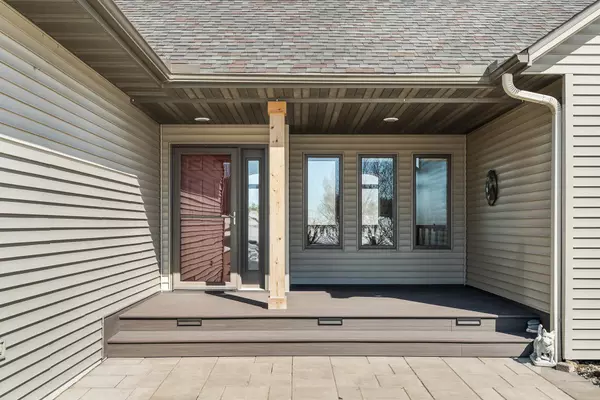$630,000
$630,000
For more information regarding the value of a property, please contact us for a free consultation.
6100 W 214th ST Jordan, MN 55352
4 Beds
3 Baths
3,158 SqFt
Key Details
Sold Price $630,000
Property Type Single Family Home
Sub Type Single Family Residence
Listing Status Sold
Purchase Type For Sale
Square Footage 3,158 sqft
Price per Sqft $199
Subdivision Subdivisionname Gerdes Estates
MLS Listing ID 6345341
Sold Date 05/11/23
Bedrooms 4
Full Baths 2
Three Quarter Bath 1
Year Built 2001
Annual Tax Amount $3,812
Tax Year 2023
Contingent None
Lot Size 2.500 Acres
Acres 2.5
Lot Dimensions 600x181
Property Description
Incredible walkout rambler on country acreage setting minutes to town is just what you've waited for! Enjoy an impressive concrete driveway w/ extra turn around area. Front paver patio & covered porch greets you. The spacious & vaulted floorplan is filled with quality Andersen windows throughout & takes in nature views at every turn. Kitchen features granite countertops, newer stainless steel appliances, tiled backsplash, walk-in pantry, built-in desk with large dining area that opens to deck w/ new deck boards, railings & aluminum spindles! Main level home office w/ double glass barn style doors & barnwood wall adds so much charm. Primary bedrm w/ walk-in closet & private bath w/ separate shower & jetted tub, granite dual sink vanity. Entertaining lower level w/ billiard room that walks out to large paver patio area, family room area with corner fireplace! 2 more bdrms & stunning tiled bathrm w/ heated floors. New furnace & AC. Meticulously maintained home inside and out!
Location
State MN
County Scott
Zoning Residential-Single Family
Rooms
Basement Daylight/Lookout Windows, Finished, Full, Storage Space, Sump Pump, Walkout
Dining Room Breakfast Bar, Kitchen/Dining Room
Interior
Heating Forced Air, Radiant Floor
Cooling Central Air
Fireplaces Number 1
Fireplaces Type Family Room, Gas
Fireplace Yes
Appliance Dishwasher, Dryer, Microwave, Range, Refrigerator, Stainless Steel Appliances, Washer, Water Softener Owned
Exterior
Parking Features Attached Garage, Concrete
Garage Spaces 3.0
Roof Type Age Over 8 Years,Asphalt
Building
Lot Description Tree Coverage - Medium
Story One
Foundation 1625
Sewer Private Sewer
Water Well
Level or Stories One
Structure Type Aluminum Siding,Brick/Stone
New Construction false
Schools
School District Jordan
Others
Restrictions Other Covenants
Read Less
Want to know what your home might be worth? Contact us for a FREE valuation!

Our team is ready to help you sell your home for the highest possible price ASAP






