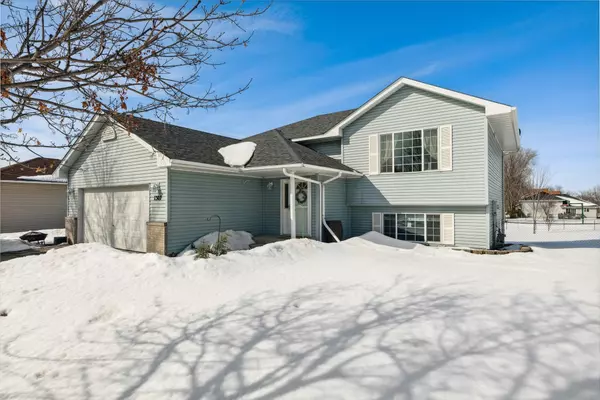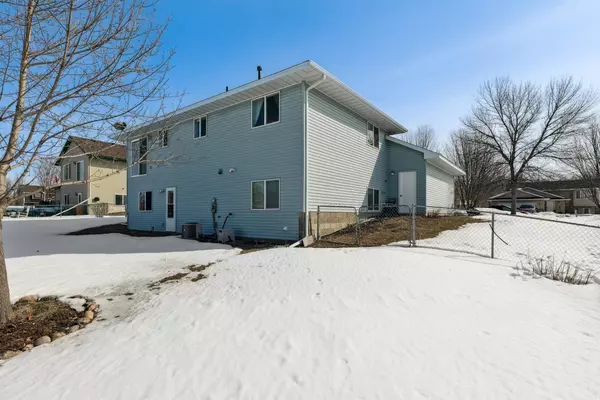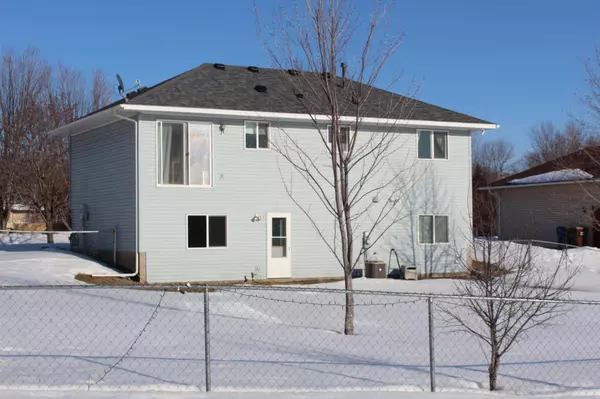$328,500
$324,900
1.1%For more information regarding the value of a property, please contact us for a free consultation.
1307 Widgeon WAY Buffalo, MN 55313
3 Beds
2 Baths
1,808 SqFt
Key Details
Sold Price $328,500
Property Type Single Family Home
Sub Type Single Family Residence
Listing Status Sold
Purchase Type For Sale
Square Footage 1,808 sqft
Price per Sqft $181
Subdivision Pulaski Ponds 3Rd Add
MLS Listing ID 6347375
Sold Date 05/12/23
Bedrooms 3
Full Baths 2
Year Built 1999
Annual Tax Amount $3,126
Tax Year 2022
Contingent None
Lot Size 0.300 Acres
Acres 0.3
Lot Dimensions 90x145x91x137
Property Description
Charming and well maintained home located on a quiet and almost dead-end street. Most big ticket items have been replaced in the last year -- upstairs carpeting + foyer and upstairs plank flooring, fresh paint, stainless steel stove and dishwaster, water softener, furnace and AC, raised concrete apron and fresh sealcoating on the driveway. Roof, stainless steel refrigerator and microwave were replaced in 2018. Nicely sized open main floor kitchen/dining and living space with lots of natural sunlight plus a large sized family room in the lower walk-out level. Additional storage in the storage room and under the steps. Big 11x10 laundry room/utility room with a work bench/craft area. Large backyard completely fenced with storage shed and garden/flower beds and backing up to the beautiful Pulaski Ponds Park complete with walking path, play structure, swing set, basketball court and pavilion/shelter area for fun summer gatherings.
Location
State MN
County Wright
Zoning Residential-Single Family
Rooms
Basement Daylight/Lookout Windows, Drain Tiled, Finished, Full, Storage Space, Sump Pump, Walkout
Dining Room Kitchen/Dining Room
Interior
Heating Forced Air
Cooling Central Air
Fireplace No
Appliance Dishwasher, Disposal, Dryer, Gas Water Heater, Microwave, Range, Refrigerator, Stainless Steel Appliances, Washer, Water Softener Owned
Exterior
Parking Features Attached Garage, Asphalt, Garage Door Opener, Storage
Garage Spaces 2.0
Fence Chain Link, Full
Roof Type Age 8 Years or Less,Asphalt,Pitched
Building
Lot Description Tree Coverage - Light
Story Split Entry (Bi-Level)
Foundation 1016
Sewer City Sewer/Connected
Water City Water/Connected
Level or Stories Split Entry (Bi-Level)
Structure Type Brick/Stone,Vinyl Siding
New Construction false
Schools
School District Buffalo-Hanover-Montrose
Read Less
Want to know what your home might be worth? Contact us for a FREE valuation!

Our team is ready to help you sell your home for the highest possible price ASAP






