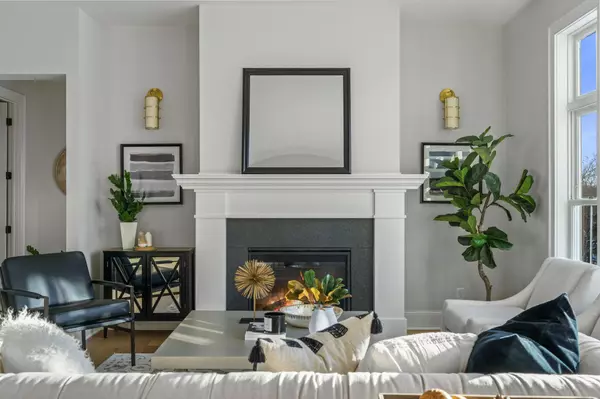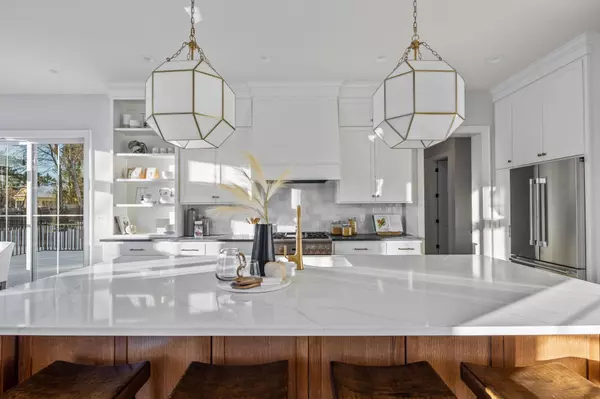$1,600,000
$1,624,900
1.5%For more information regarding the value of a property, please contact us for a free consultation.
4009 Haven Woods CT Eagan, MN 55123
4 Beds
3 Baths
3,730 SqFt
Key Details
Sold Price $1,600,000
Property Type Single Family Home
Sub Type Single Family Residence
Listing Status Sold
Purchase Type For Sale
Square Footage 3,730 sqft
Price per Sqft $428
Subdivision Haven Woods
MLS Listing ID 6146687
Sold Date 05/15/23
Bedrooms 4
Full Baths 1
Three Quarter Bath 2
Year Built 2022
Annual Tax Amount $1,287
Tax Year 2021
Contingent None
Lot Size 0.350 Acres
Acres 0.35
Lot Dimensions 118x121x90x184
Property Description
Experience luxury living in this custom rambler home located in Eagan. Built by a master craftsman, this home boasts breathtaking finishes throughout. Handcrafted painted cabinetry and ceiling high cabinets in the gourmet kitchen. An oversized center island, featuring quartz and granite countertops, the perfect place for prepping meals. Outfitted with top-of-the-line luxury appliances and a large walk-in pantry equipped with a convenient prep space making meal prep even easier, the kitchen is a chef's dream come true.
The main level is finished with engineered white oak flooring adding timeless elegance. The 10-foot ceilings and cased openings create an open and airy atmosphere, while the lower level offers even more luxurious amenities. The rec/family room with walk-up wet bar, perfect for relaxing and entertaining. Two additional bedrooms and a exercise room/3rd bedroom to offer plenty of space for guests or family. All three bathrooms feature sleek and stylish title flooring.
Location
State MN
County Dakota
Community Wood Haven
Zoning Residential-Single Family
Rooms
Basement Finished
Interior
Heating Forced Air
Cooling Central Air
Fireplaces Number 2
Fireplace Yes
Exterior
Parking Features Attached Garage, Multiple Garages
Garage Spaces 3.0
Building
Story One
Foundation 2047
Sewer City Sewer/Connected
Water City Water/Connected
Level or Stories One
Structure Type Other
New Construction true
Schools
School District Rosemount-Apple Valley-Eagan
Read Less
Want to know what your home might be worth? Contact us for a FREE valuation!

Our team is ready to help you sell your home for the highest possible price ASAP






