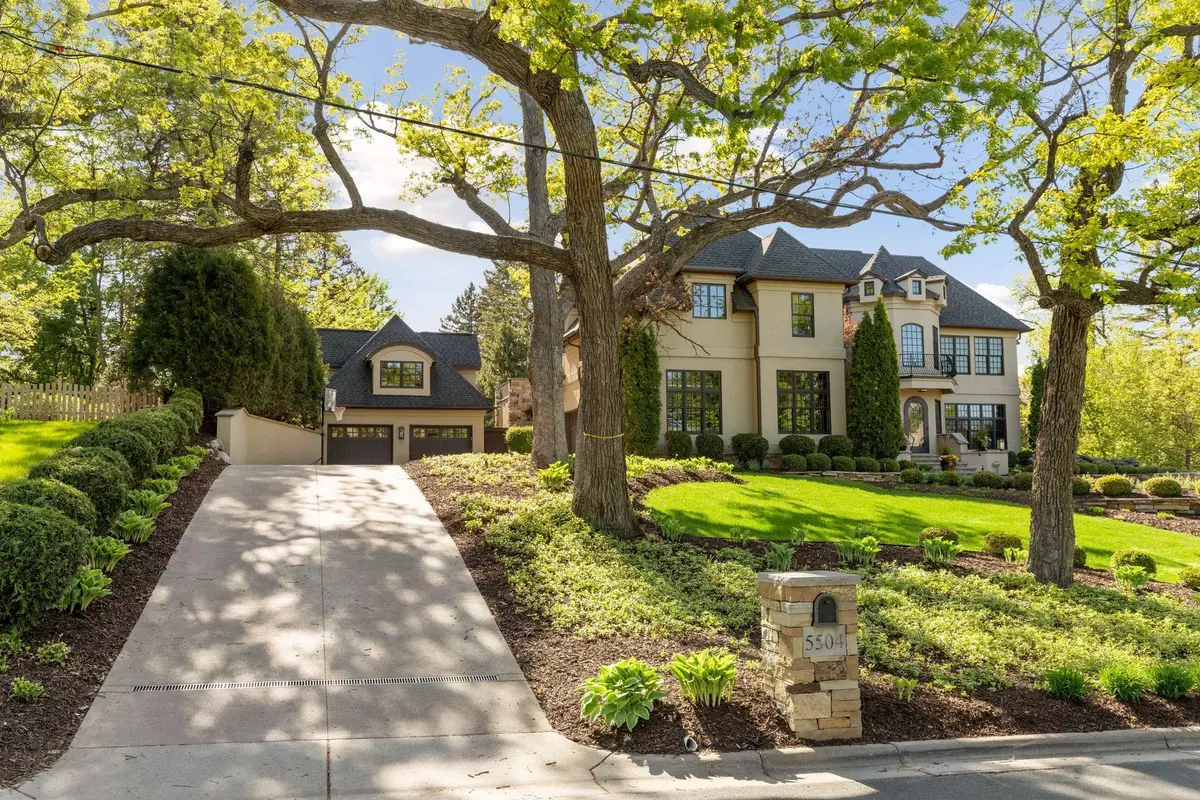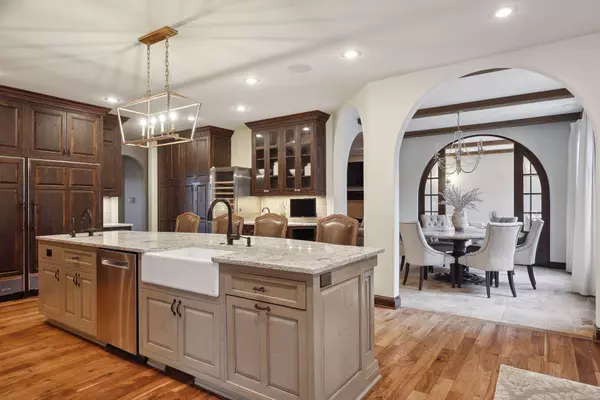$3,550,000
$3,750,000
5.3%For more information regarding the value of a property, please contact us for a free consultation.
5504 Schaefer RD Edina, MN 55436
7 Beds
9 Baths
9,141 SqFt
Key Details
Sold Price $3,550,000
Property Type Single Family Home
Sub Type Single Family Residence
Listing Status Sold
Purchase Type For Sale
Square Footage 9,141 sqft
Price per Sqft $388
Subdivision Parkwood Knolls
MLS Listing ID 6360397
Sold Date 06/07/23
Bedrooms 7
Full Baths 4
Half Baths 2
Three Quarter Bath 3
Year Built 2006
Annual Tax Amount $48,190
Tax Year 2023
Contingent None
Lot Size 0.860 Acres
Acres 0.86
Lot Dimensions E 170x188x181x250
Property Description
Superbly maintained home, located on an oversized lot in the coveted Parkwood Knolls neighborhood. This home offers tremendous entertaining & living spaces. The main level features a grand 2-story living room, gourmet kitchen, formal dining room, parlor with a fireplace, music room, flex bedroom space, & office with coffered ceiling. Unparalleled owner's suite overlooks the beautifully manicured backyard & features a lavish walk-in closet, a spa-like master bathroom with dual vanities, free standing bathtub, & spacious glass shower. This home is an entertainer's dream with amenities such as a wet bar, wine cellar, theater room with surround sound, & ample storage space on the lower level. The screened-in porch leads you to the resort-style pool, built-in hot tub, & spectacular pool/guest house offering a full kitchen, bathroom, & family room. The heated driveway leads up to the 5 car garage spaces divided between 2 garages with a custom cigar room & bar. A truly one-of-a-kind home!
Location
State MN
County Hennepin
Zoning Residential-Single Family
Rooms
Basement Daylight/Lookout Windows, Drain Tiled, Finished, Full, Sump Pump, Walkout
Dining Room Breakfast Area, Eat In Kitchen, Informal Dining Room, Separate/Formal Dining Room
Interior
Heating Forced Air, Radiant Floor
Cooling Central Air
Fireplaces Number 4
Fireplaces Type Amusement Room, Family Room, Gas, Living Room, Primary Bedroom
Fireplace No
Appliance Air-To-Air Exchanger, Central Vacuum, Cooktop, Dishwasher, Disposal, Dryer, Exhaust Fan, Freezer, Microwave, Range, Refrigerator, Wall Oven, Washer, Water Softener Rented
Exterior
Parking Features Attached Garage, Detached, Concrete, Garage Door Opener, Heated Garage, Insulated Garage
Garage Spaces 5.0
Fence Other
Pool Below Ground, Heated, Outdoor Pool
Roof Type Age Over 8 Years,Asphalt,Pitched
Building
Lot Description Tree Coverage - Medium
Story Two
Foundation 2851
Sewer City Sewer/Connected
Water City Water/Connected
Level or Stories Two
Structure Type Brick/Stone,Stucco
New Construction false
Schools
School District Edina
Read Less
Want to know what your home might be worth? Contact us for a FREE valuation!

Our team is ready to help you sell your home for the highest possible price ASAP






