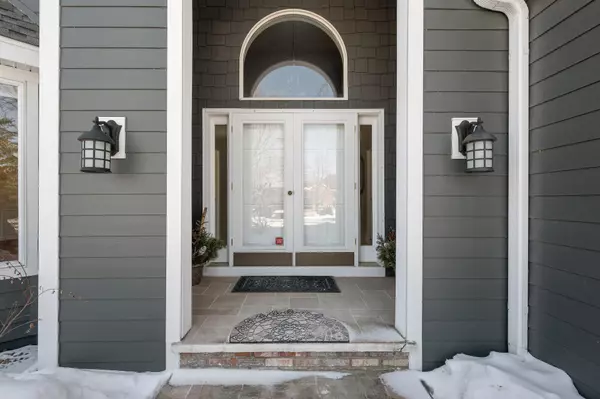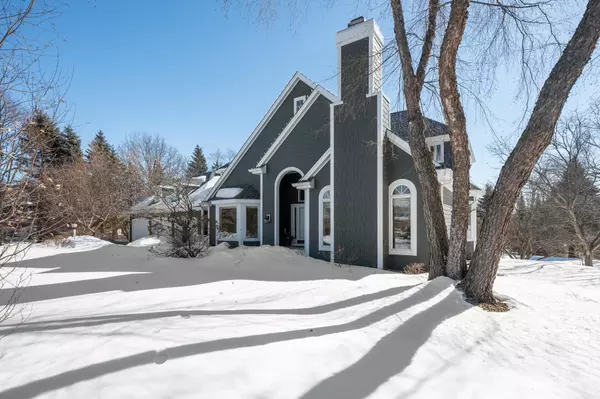$989,900
$989,900
For more information regarding the value of a property, please contact us for a free consultation.
8 Apple Orchard CT Dellwood, MN 55110
4 Beds
5 Baths
5,840 SqFt
Key Details
Sold Price $989,900
Property Type Single Family Home
Sub Type Single Family Residence
Listing Status Sold
Purchase Type For Sale
Square Footage 5,840 sqft
Price per Sqft $169
Subdivision Dellwood Apple Orchard Estates
MLS Listing ID 6344820
Sold Date 06/16/23
Bedrooms 4
Full Baths 2
Half Baths 2
Three Quarter Bath 1
Year Built 1989
Annual Tax Amount $9,606
Tax Year 2023
Contingent None
Lot Size 2.910 Acres
Acres 2.91
Lot Dimensions 178x480x373x422
Property Description
Secluded Dellwood opportunity awaits! This home's warm serenity invites you in to its hard-to-find combo of large gathering spaces and room for privacy! Enjoy your nearly 3 acres of nature abound or walk down for a slice of warm apple pie at the Pine Tree Apple Orchard. Your relaxing primary suite & en-suite offer picturesque views. A sprawling walk-out lower level boasts a game room, exercise room, guest bed, and plenty of storage. This home offers three bedrooms on one level, two family rooms, three fireplaces, five baths, oversized 3 car garage with electric charging, and more. Updates include new upgraded roof, newer James Hardy siding, new retaining wall. Mahtomedi School District! Don't wait!
Location
State MN
County Washington
Zoning Residential-Single Family
Rooms
Basement Block, Daylight/Lookout Windows, Drain Tiled, Drainage System, Egress Window(s), Finished, Full, Storage Space, Sump Pump, Walkout
Dining Room Breakfast Area, Eat In Kitchen, Informal Dining Room, Separate/Formal Dining Room
Interior
Heating Forced Air
Cooling Central Air
Fireplaces Number 3
Fireplaces Type Brick, Family Room, Living Room, Wood Burning
Fireplace Yes
Appliance Cooktop, Dishwasher, Disposal, Dryer, Freezer, Humidifier, Gas Water Heater, Microwave, Refrigerator, Stainless Steel Appliances, Trash Compactor, Wall Oven, Washer, Water Softener Owned
Exterior
Parking Features Attached Garage, Concrete, Electric Vehicle Charging Station(s), Garage Door Opener, Insulated Garage
Garage Spaces 3.0
Fence None
Pool None
Roof Type Age 8 Years or Less,Asphalt
Building
Story Modified Two Story
Foundation 2347
Sewer Septic System Compliant - Yes, Tank with Drainage Field
Water Well
Level or Stories Modified Two Story
Structure Type Fiber Cement
New Construction false
Schools
School District Mahtomedi
Read Less
Want to know what your home might be worth? Contact us for a FREE valuation!

Our team is ready to help you sell your home for the highest possible price ASAP





