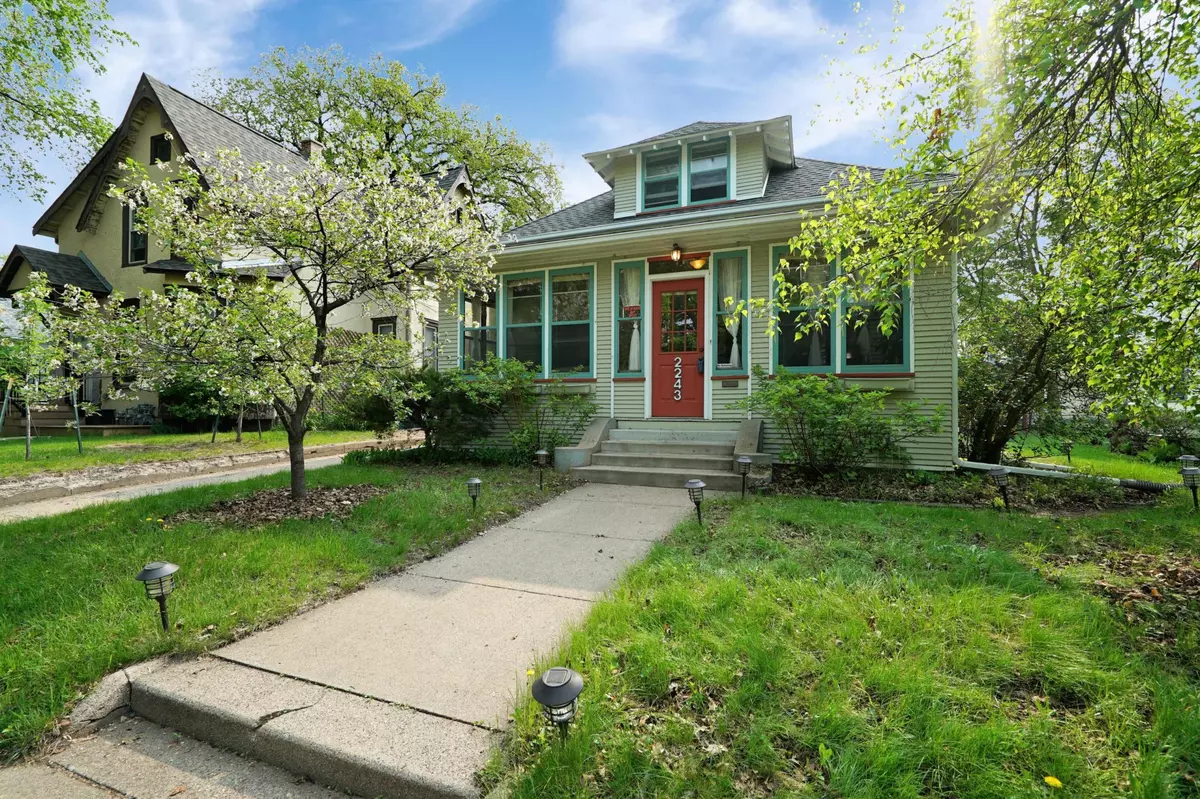$357,500
$350,000
2.1%For more information regarding the value of a property, please contact us for a free consultation.
2243 Fillmore ST NE Minneapolis, MN 55418
5 Beds
2 Baths
1,964 SqFt
Key Details
Sold Price $357,500
Property Type Single Family Home
Sub Type Single Family Residence
Listing Status Sold
Purchase Type For Sale
Square Footage 1,964 sqft
Price per Sqft $182
Subdivision Lincoln Street Sup East Side Add
MLS Listing ID 6336722
Sold Date 06/16/23
Bedrooms 5
Full Baths 1
Three Quarter Bath 1
Year Built 1914
Annual Tax Amount $4,623
Tax Year 2023
Contingent None
Lot Size 6,098 Sqft
Acres 0.14
Lot Dimensions variable
Property Description
Step inside & be greeted by the warmth and craftsmanship of the original woodwork that adorns this beautiful home. From intricate moldings to built-in bookcases, every detail tells a story of the home's rich history. Embrace the charm of this 5-bed (3 bd's up) & 2-bath Craftsman home in this demand neighborhood. The vintage appeal creates a timeless ambiance. The spacious layout offers ample room for comfortable living and entertaining. The living areas are bathed in natural light, creating a welcoming and inviting atmosphere. Gather with loved ones in the cozy living room or enjoy formal dining in the elegant dining area, perfect for hosting memorable gatherings. Thriving community with trendy shops and dining. Imagine unwinding on the front porch, sipping your favorite beverage and embracing the vibrant energy of the up-and-coming neighborhood.
Location
State MN
County Hennepin
Zoning Residential-Single Family
Rooms
Basement Block, Full
Dining Room Living/Dining Room, Separate/Formal Dining Room
Interior
Heating Boiler, Radiator(s)
Cooling None
Fireplace No
Appliance Dryer, Range, Refrigerator, Washer
Exterior
Parking Features Detached, Asphalt
Garage Spaces 2.0
Fence Full, Wood
Pool None
Roof Type Age Over 8 Years
Building
Lot Description Public Transit (w/in 6 blks), Tree Coverage - Light
Story Two
Foundation 1074
Sewer City Sewer/Connected
Water City Water/Connected
Level or Stories Two
Structure Type Wood Siding
New Construction false
Schools
School District Minneapolis
Read Less
Want to know what your home might be worth? Contact us for a FREE valuation!

Our team is ready to help you sell your home for the highest possible price ASAP






