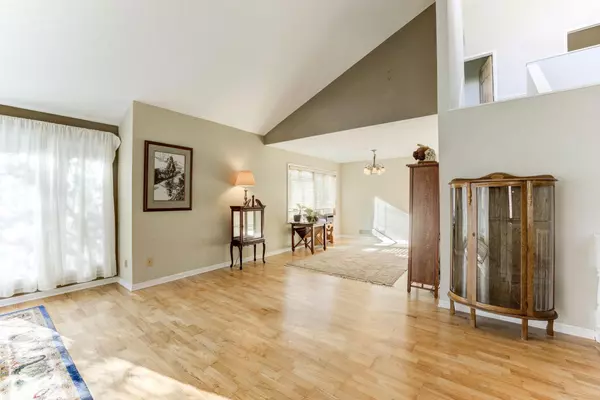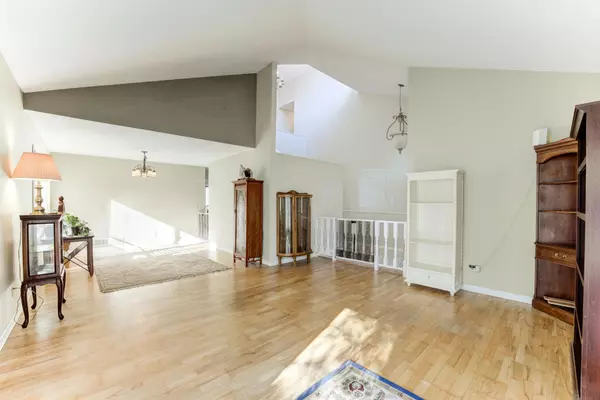$488,000
$499,900
2.4%For more information regarding the value of a property, please contact us for a free consultation.
4110 Saint Marks DR Minnetonka, MN 55305
4 Beds
3 Baths
2,839 SqFt
Key Details
Sold Price $488,000
Property Type Single Family Home
Sub Type Single Family Residence
Listing Status Sold
Purchase Type For Sale
Square Footage 2,839 sqft
Price per Sqft $171
Subdivision St Marks Estates
MLS Listing ID 6305616
Sold Date 06/22/23
Bedrooms 4
Full Baths 1
Half Baths 1
Three Quarter Bath 1
Year Built 1984
Annual Tax Amount $6,161
Tax Year 2022
Contingent None
Lot Size 0.520 Acres
Acres 0.52
Lot Dimensions SE86X268X217X125
Property Description
1st time this home has ever been available in Minnetonka! Come home to an oversized 3-car garage on a
wooded lot and cul-de-sac. Many upgrades throughout include solid 6-panel doors, a new water heater,
Jerusalem limestone, marble, Brazilian Koa hardwood, newer sliding patio doors, a Cedar deck, and much
much more. Eat-in kitchen and formal dining area for multiple options and entertaining. Ample storage
throughout and flex space on the main floor for office, workout, or hobbyists. Lower level roughed in
for 4th bathroom. A MUST-SEE! Schedule your showing today!!
Location
State MN
County Hennepin
Zoning Residential-Single Family
Rooms
Basement Block, Finished, Storage Space, Walkout
Dining Room Breakfast Area, Eat In Kitchen, Separate/Formal Dining Room
Interior
Heating Forced Air
Cooling Central Air
Fireplaces Number 2
Fireplace Yes
Appliance Dishwasher, Dryer, Freezer, Microwave, Range, Refrigerator, Stainless Steel Appliances, Washer
Exterior
Parking Features Attached Garage, Asphalt, Garage Door Opener, Insulated Garage
Garage Spaces 3.0
Building
Story Two
Foundation 1328
Sewer City Sewer/Connected
Water City Water/Connected
Level or Stories Two
Structure Type Cedar
New Construction false
Schools
School District Hopkins
Read Less
Want to know what your home might be worth? Contact us for a FREE valuation!

Our team is ready to help you sell your home for the highest possible price ASAP






