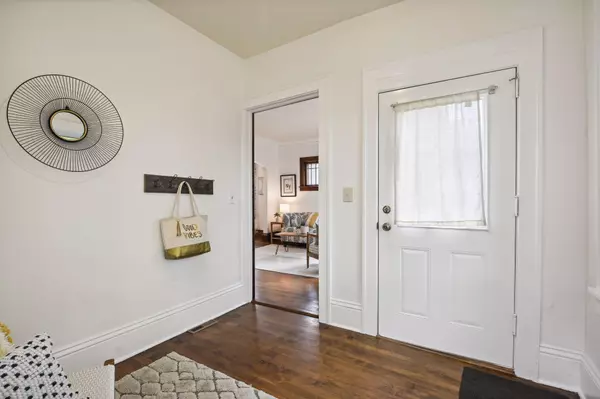$360,000
$335,000
7.5%For more information regarding the value of a property, please contact us for a free consultation.
3825 18th AVE S Minneapolis, MN 55407
3 Beds
2 Baths
1,871 SqFt
Key Details
Sold Price $360,000
Property Type Single Family Home
Sub Type Single Family Residence
Listing Status Sold
Purchase Type For Sale
Square Footage 1,871 sqft
Price per Sqft $192
Subdivision Monroe Bros Sub Of Lts Herrick Haml
MLS Listing ID 6369771
Sold Date 06/20/23
Bedrooms 3
Full Baths 1
Three Quarter Bath 1
Year Built 1919
Annual Tax Amount $3,929
Tax Year 2023
Contingent None
Lot Size 4,791 Sqft
Acres 0.11
Lot Dimensions 40x122
Property Description
This classic Bancroft bungalow has an incredible mix of classic South Minneapolis charm with modern & thoughtful updates. Character in every nook & cranny- kick back on your four season front porch, host happy hours with the open floor plan. Main floor filled with sun-drenched living room with classic piano windows. This opens to formal dining room with built-in buffet. Hardwood floors throughout. 2 bedrooms on the main and a diverse upper level which could be used as a den, hobby space, play room, office- you name it! Family room, guest bedroom and bath in basement- all newly remodeled and adorable. Private backyard. Location is everything- home sits blocks away from the Minnehaha Parkway with miles of trails to take you around Minneapolis and beyond. Close to parks, coffee shops, restaurants, farmers markets, breweries, grocery. Easy access to Minnehaha Falls, light rail transit, Mississippi Blvd, downtown, bus lines, freeways & airport.
Location
State MN
County Hennepin
Zoning Residential-Single Family
Rooms
Basement Daylight/Lookout Windows, Egress Window(s), Finished, Full, Storage Space
Dining Room Breakfast Bar, Separate/Formal Dining Room
Interior
Heating Forced Air
Cooling Central Air
Fireplace No
Appliance Dishwasher, Dryer, Microwave, Range, Refrigerator, Washer
Exterior
Parking Features Detached, Concrete
Garage Spaces 1.0
Fence Chain Link, Full, Wood
Pool None
Roof Type Asphalt
Building
Lot Description Public Transit (w/in 6 blks)
Story One and One Half
Foundation 752
Sewer City Sewer/Connected
Water City Water/Connected
Level or Stories One and One Half
Structure Type Stucco
New Construction false
Schools
School District Minneapolis
Read Less
Want to know what your home might be worth? Contact us for a FREE valuation!

Our team is ready to help you sell your home for the highest possible price ASAP






