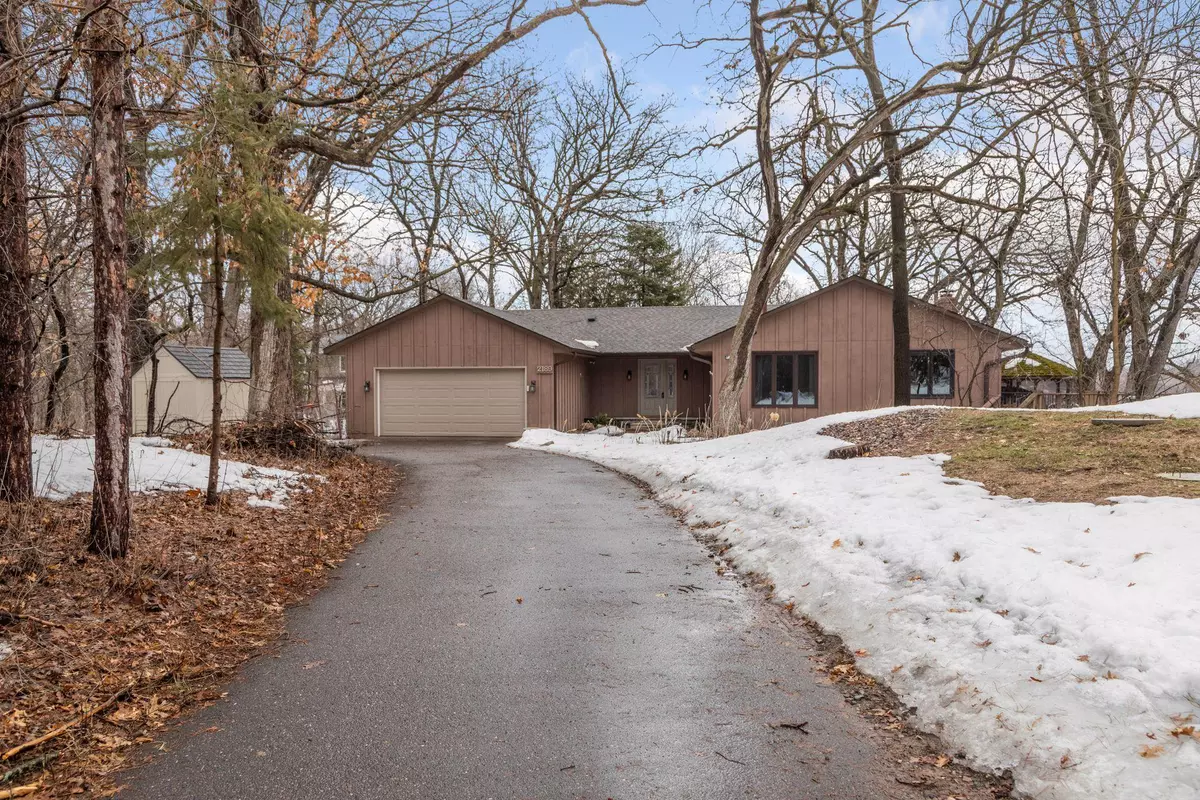$624,900
$624,900
For more information regarding the value of a property, please contact us for a free consultation.
2189 Legion Lane CT N Lake Elmo, MN 55042
4 Beds
3 Baths
2,951 SqFt
Key Details
Sold Price $624,900
Property Type Single Family Home
Sub Type Single Family Residence
Listing Status Sold
Purchase Type For Sale
Square Footage 2,951 sqft
Price per Sqft $211
Subdivision Eden Park
MLS Listing ID 6343990
Sold Date 06/29/23
Bedrooms 4
Full Baths 1
Half Baths 1
Three Quarter Bath 1
Year Built 1976
Annual Tax Amount $5,250
Tax Year 2023
Contingent None
Lot Size 1.560 Acres
Acres 1.56
Lot Dimensions 322x231x316x69x139
Property Description
Nestled on a serene and secluded 1.5+ acre lot, this lovely 4 bed, 3 bath home in Lake Elmo provides a beautiful blend of tranquility & modern-day amenities. Upon entering, you'll immediately appreciate the vaulted ceilings, hickory hardwood floors, and captivating views of the lake that can be enjoyed from virtually every corner of the house. The eat-in kitchen boasts stainless steel appliances and a breakfast bar, while the dining and living areas feature a cozy fireplace and walkout to an expansive deck that wraps around the side of the house. The spacious main floor owners' suite features a walk-in closet, a full bathroom with a separate soaking tub and shower. An at-home office with built-in desks and cabinets for storage adds to the home's appeal. The lower level offers a family room with a fireplace and a walkout to the backyard, 3 additional bedrooms, a 3/4 bath, laundry, and ample storage space. This property is located close to downtown Lake Elmo and the Royal Golf course.
Location
State MN
County Washington
Zoning Residential-Single Family
Body of Water Downs
Rooms
Basement Egress Window(s), Finished, Full, Walkout
Dining Room Breakfast Area, Eat In Kitchen, Informal Dining Room, Living/Dining Room
Interior
Heating Baseboard, Forced Air
Cooling Central Air
Fireplaces Number 2
Fireplaces Type Family Room, Gas, Living Room, Wood Burning
Fireplace Yes
Appliance Dishwasher, Dryer, Humidifier, Water Filtration System, Microwave, Range, Refrigerator, Washer
Exterior
Parking Features Attached Garage, Asphalt, Garage Door Opener
Garage Spaces 2.0
Fence Chain Link, Partial
Waterfront Description Lake Front
View East, South
Roof Type Age 8 Years or Less,Architecural Shingle,Asphalt
Road Frontage No
Building
Lot Description Tree Coverage - Heavy
Story One
Foundation 1576
Sewer Septic System Compliant - Yes
Water Well
Level or Stories One
Structure Type Wood Siding
New Construction false
Schools
School District Stillwater
Read Less
Want to know what your home might be worth? Contact us for a FREE valuation!

Our team is ready to help you sell your home for the highest possible price ASAP





