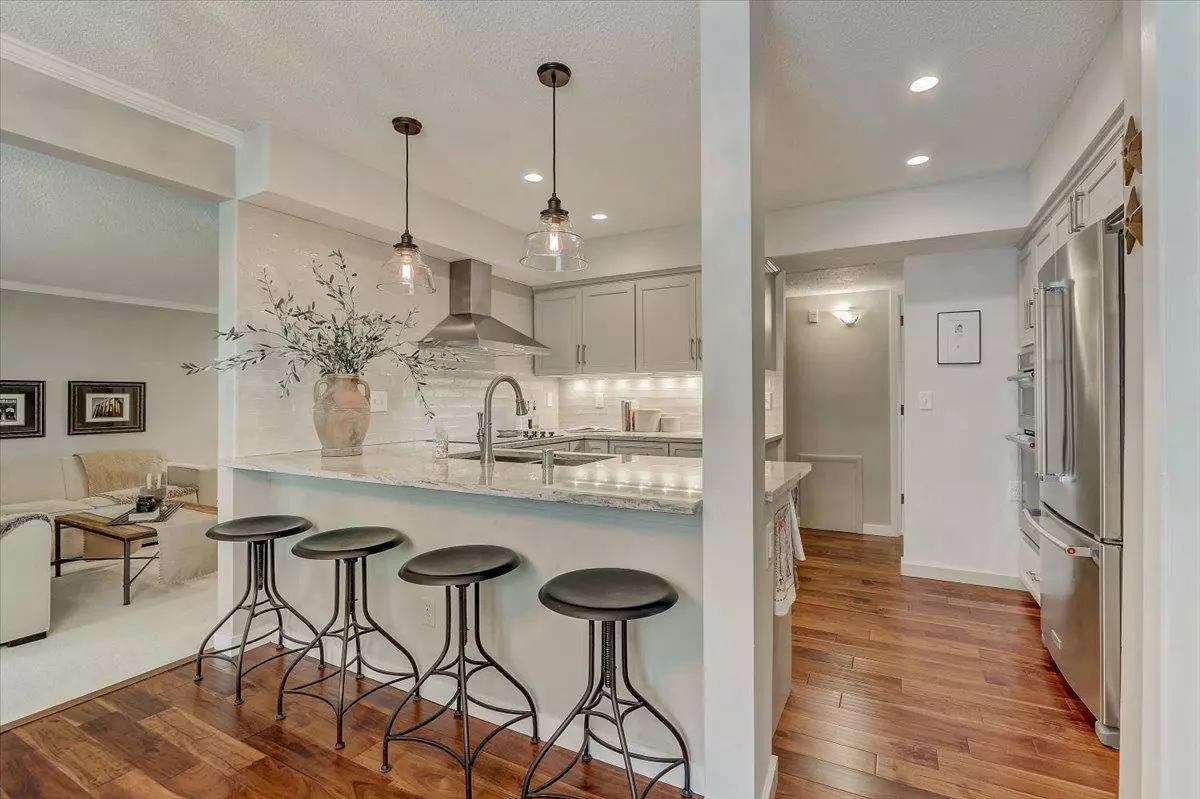$276,000
$285,000
3.2%For more information regarding the value of a property, please contact us for a free consultation.
6105 Lincoln DR #131 Edina, MN 55436
2 Beds
2 Baths
1,380 SqFt
Key Details
Sold Price $276,000
Property Type Condo
Sub Type Low Rise
Listing Status Sold
Purchase Type For Sale
Square Footage 1,380 sqft
Price per Sqft $200
Subdivision Condo 0029 Edina West Condo
MLS Listing ID 6372705
Sold Date 06/29/23
Bedrooms 2
Full Baths 1
Three Quarter Bath 1
HOA Fees $769/mo
Year Built 1975
Annual Tax Amount $2,354
Tax Year 2023
Contingent None
Lot Dimensions Common
Property Description
Beautifully updated Edina West condo in a lovely wooded setting close to all the amenities you could need, plus resort-like amenities right on site including indoor/outdoor pools, tennis courts, racquetball court, exercise room, party rooms to rent, guest suite & more! 2 underground heated parking spaces included & additional storage. Fresh interior paint, newer hardwood floors, plus elevator/roof/etc. replaced by HOA! 2017 kitchen renovation includes granite countertops, stainless-steel appliances, tile backsplash, under cabinet lighting & more. Open dining with backyard views. Spacious living room with gas fireplace & access to a wonderful screened-in porch offering amazing private wooded & pond views! Extra large Primary Suite with dual closets & private bathroom. 2nd bedroom or den with wood ceiling beams & french doors. Full shared bathroom. In-unit laundry & excellent office space! Close to parks, shopping, dining, highways & so much more!
Location
State MN
County Hennepin
Zoning Residential-Single Family
Rooms
Family Room Amusement/Party Room, Exercise Room, Guest Suite
Basement None
Dining Room Informal Dining Room
Interior
Heating Baseboard
Cooling Central Air
Fireplaces Number 1
Fireplaces Type Gas, Living Room
Fireplace Yes
Appliance Cooktop, Dishwasher, Dryer, Exhaust Fan, Microwave, Refrigerator, Stainless Steel Appliances, Wall Oven, Washer
Exterior
Parking Features Assigned, Garage Door Opener, Guest Parking, Heated Garage, Parking Garage, Parking Lot, Secured, Storage, Underground
Garage Spaces 2.0
Pool Below Ground, Heated, Indoor, Outdoor Pool, Shared
Roof Type Age 8 Years or Less
Building
Story One
Foundation 1380
Sewer City Sewer/Connected
Water City Water/Connected
Level or Stories One
Structure Type Brick/Stone,Wood Siding
New Construction false
Schools
School District Hopkins
Others
HOA Fee Include Maintenance Structure,Cable TV,Controlled Access,Hazard Insurance,Heating,Lawn Care,Maintenance Grounds,Professional Mgmt,Recreation Facility,Trash,Shared Amenities,Snow Removal,Water
Restrictions Pets - Cats Allowed,Pets - Dogs Allowed,Pets - Number Limit,Pets - Weight/Height Limit,Rental Restrictions May Apply
Read Less
Want to know what your home might be worth? Contact us for a FREE valuation!

Our team is ready to help you sell your home for the highest possible price ASAP






