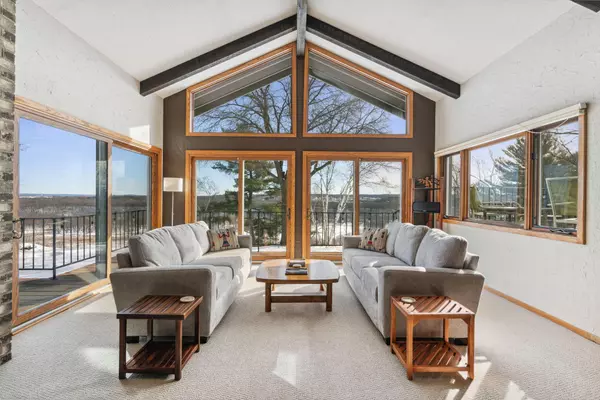$950,000
$950,000
For more information regarding the value of a property, please contact us for a free consultation.
23243 Saint Croix TRL N Scandia, MN 55073
3 Beds
4 Baths
3,463 SqFt
Key Details
Sold Price $950,000
Property Type Single Family Home
Sub Type Single Family Residence
Listing Status Sold
Purchase Type For Sale
Square Footage 3,463 sqft
Price per Sqft $274
Subdivision Cedarcliff-On-St Croix
MLS Listing ID 6339351
Sold Date 06/30/23
Bedrooms 3
Full Baths 1
Half Baths 2
Three Quarter Bath 1
HOA Fees $200/mo
Year Built 1974
Annual Tax Amount $7,546
Tax Year 2023
Contingent None
Lot Size 2.300 Acres
Acres 2.3
Lot Dimensions 225 x 443
Property Description
Executive home designed for entertaining and family living; enjoy stunning panoramic views of the Saint Croix River! This beautifully designed open, spacious, walkout rambler greets you every morning with the sunrise; the wildlife and views delight year-round. Private 80+ acre park on one side, river on the other. Drive down to the marina with dock slip when you want to go for your river cruise and entertain friends. This section of river is magical, whether pontooning, paddling, fishing or birding. Enjoy retirement, commute, or work from home on the private high-speed internet system; all options work here which is difficult to find! There are less than a dozen homes in Cedarcliff and the affordable association dues include private road maintenance, driveway snow removal plus the setup, removal, and storage of the marina dock! Very private, yet a quick jaunt to all the quaint stores & restaurants of Scandia, Marine, Osceola & Stillwater.
Location
State MN
County Washington
Zoning Shoreline,Residential-Single Family
Body of Water St. Croix River
Rooms
Basement Block, Drain Tiled, Finished, Full, Sump Pump, Walkout
Dining Room Eat In Kitchen, Informal Dining Room, Living/Dining Room
Interior
Heating Forced Air, Fireplace(s), Wood Stove
Cooling Central Air
Fireplaces Number 2
Fireplaces Type Two Sided, Brick, Family Room, Full Masonry, Living Room, Primary Bedroom, Wood Burning, Wood Burning Stove
Fireplace No
Appliance Cooktop, Dishwasher, Disposal, Dryer, Electric Water Heater, Exhaust Fan, Fuel Tank - Rented, Humidifier, Refrigerator, Wall Oven, Washer, Water Softener Owned
Exterior
Parking Features Attached Garage, Asphalt, Electric, Garage Door Opener
Garage Spaces 2.0
Waterfront Description River Front
View East, Panoramic, River
Roof Type Metal,Pitched
Road Frontage No
Building
Lot Description Tree Coverage - Medium
Story One
Foundation 1880
Sewer Private Sewer, Septic System Compliant - Yes, Tank with Drainage Field
Water Submersible - 4 Inch, Drilled, Private, Well
Level or Stories One
Structure Type Wood Siding
New Construction false
Schools
School District Forest Lake
Others
HOA Fee Include Dock,Hazard Insurance,Other,Shared Amenities,Snow Removal
Read Less
Want to know what your home might be worth? Contact us for a FREE valuation!

Our team is ready to help you sell your home for the highest possible price ASAP






