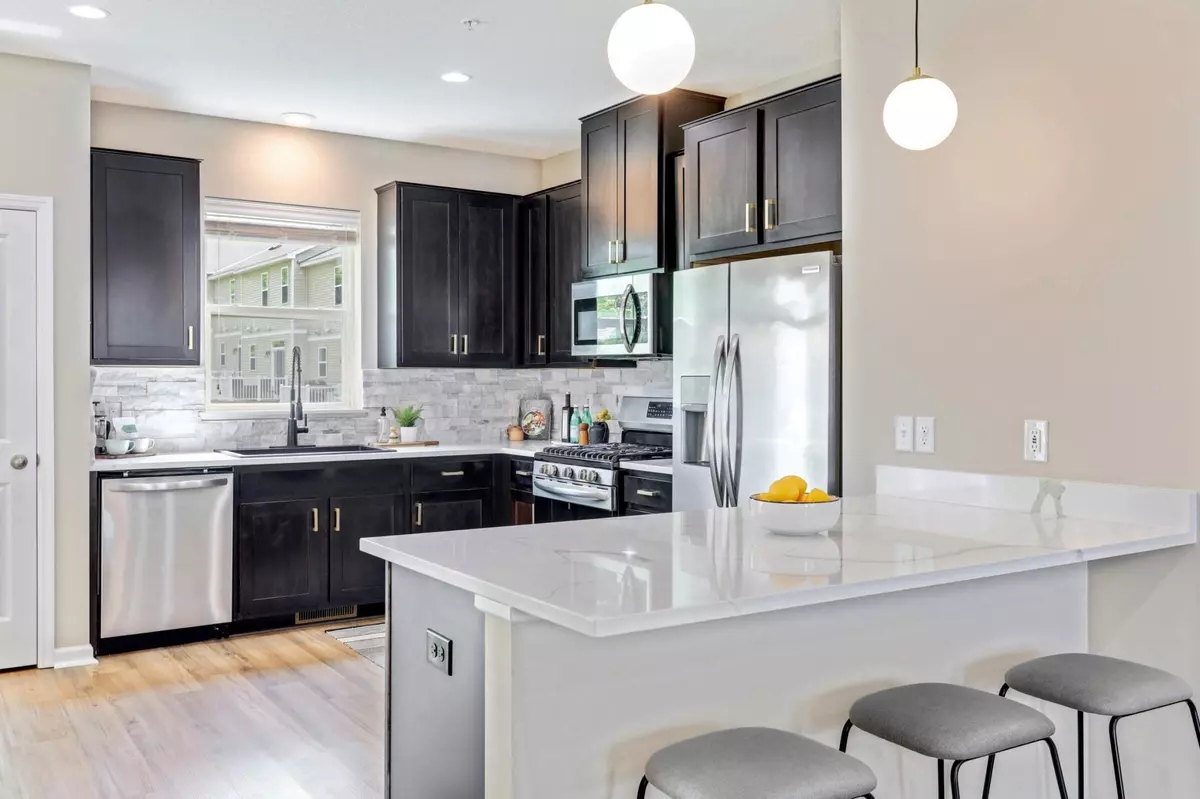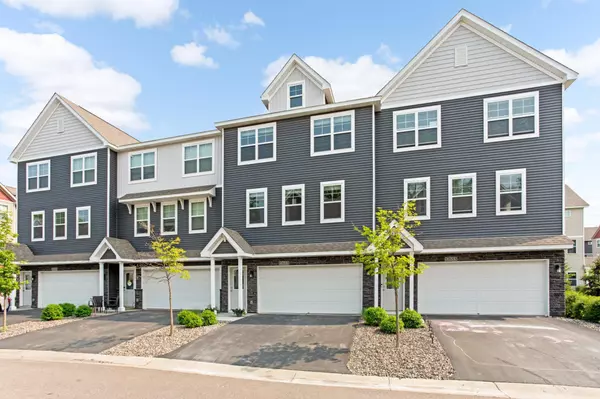$367,500
$350,000
5.0%For more information regarding the value of a property, please contact us for a free consultation.
17643 96th PL N Maple Grove, MN 55311
3 Beds
4 Baths
2,046 SqFt
Key Details
Sold Price $367,500
Property Type Townhouse
Sub Type Townhouse Quad/4 Corners
Listing Status Sold
Purchase Type For Sale
Square Footage 2,046 sqft
Price per Sqft $179
Subdivision Cambridge Park Second Add
MLS Listing ID 6375789
Sold Date 06/30/23
Bedrooms 3
Full Baths 3
Half Baths 1
HOA Fees $220/mo
Year Built 2017
Annual Tax Amount $3,940
Tax Year 2023
Contingent None
Lot Size 1,306 Sqft
Acres 0.03
Lot Dimensions 25x52
Property Description
Rare Townhome opportunity right in Maple Grove's path of growth! This open floor plan townhome has a little bit of everything. 3 beds all on the upper level, 4 bathrooms, and even a main floor office to work from home in. Built in 2017 by DR Horton, this home has gotten updated from head to toe with high end finishes. Stainless steel appliances, 2022 light fixtures, counters and flooring.. this one truly feels better than new construction for a fraction of the price. With 4 full sized windows and a sliding glass door on the main level, this sun soaked living space flows perfectly out to the private deck. The deck overlooks the associations own walking trail that weaves through your private wooded landscape. The primary suite has its own en-suite bathroom, as well as an oversized walk in closet. Only unit available in this whole community! See it today!
Location
State MN
County Hennepin
Zoning Residential-Single Family
Body of Water Cannonball River
Rooms
Basement Walkout
Dining Room Separate/Formal Dining Room
Interior
Heating Forced Air
Cooling Central Air
Fireplace No
Appliance Air-To-Air Exchanger, Dishwasher, Disposal, Dryer, Gas Water Heater, Microwave, Range, Refrigerator, Stainless Steel Appliances, Washer
Exterior
Parking Features Attached Garage, Asphalt, More Parking Onsite for Fee
Garage Spaces 2.0
Fence None
Building
Story Two
Foundation 2046
Sewer City Sewer/Connected
Water City Water/Connected
Level or Stories Two
Structure Type Vinyl Siding
New Construction false
Schools
School District Osseo
Others
HOA Fee Include Maintenance Structure,Hazard Insurance,Lawn Care,Maintenance Grounds,Parking,Professional Mgmt,Trash,Snow Removal
Restrictions Builder Restriction,Mandatory Owners Assoc,Pets - Cats Allowed,Pets - Dogs Allowed,Pets - Number Limit,Rental Restrictions May Apply
Read Less
Want to know what your home might be worth? Contact us for a FREE valuation!

Our team is ready to help you sell your home for the highest possible price ASAP





