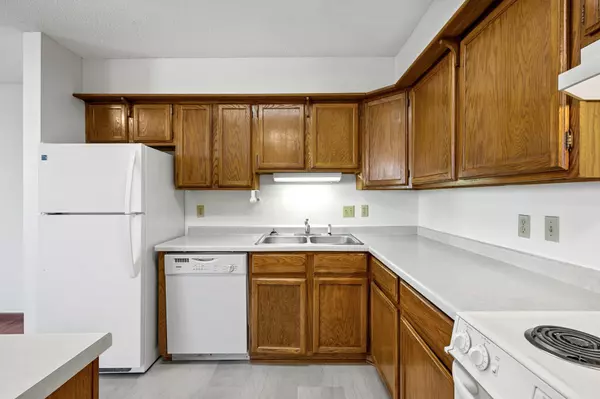$92,000
$92,000
For more information regarding the value of a property, please contact us for a free consultation.
7600 Golden Valley RD #410 Golden Valley, MN 55427
2 Beds
2 Baths
890 SqFt
Key Details
Sold Price $92,000
Property Type Condo
Sub Type High Rise
Listing Status Sold
Purchase Type For Sale
Square Footage 890 sqft
Price per Sqft $103
Subdivision Co-Op Calvary Center Co-Op 0055
MLS Listing ID 6347921
Sold Date 06/30/23
Bedrooms 2
Full Baths 1
Three Quarter Bath 1
HOA Fees $1,002/mo
Year Built 1983
Annual Tax Amount $767
Tax Year 2022
Contingent None
Lot Size 2.180 Acres
Acres 2.18
Lot Dimensions common
Property Description
Come in to see this fourth floor, freshly refurbished 2-bedroom, 2 bath unit. West facing windows offer tons of natural light. Luxury vinyl plank & fresh paint throughout unit. Master bedroom features an ensuite bathroom, which includes a walk-in shower. Both bathrooms feature brand new ADA toilets. Calvary Center Cooperative is a 55+ senior housing cooperative located in the heart of Golden Valley. Cooperative amenities include two guest suites (available for a nominal fee), community room, fitness center, craft room, game room, library, car wash station, workshop, party room, greenhouse, & community gardens. HOA includes homesteaded taxes, heat, water, sewer, trash, recycling, maintenance, scheduled van service & more. Optional meals are prepared and served by our onsite chef. Calvary Center Cooperative is just a short walk to shops, restaurants, public library, post office & bus line. Simplify and enjoy your life with this maintenance free ownership option.
Location
State MN
County Hennepin
Zoning Residential-Single Family
Rooms
Family Room Amusement/Party Room, Community Room, Exercise Room, Guest Suite, Sun Room
Basement None
Dining Room Living/Dining Room
Interior
Heating Baseboard
Cooling Wall Unit(s)
Fireplace No
Appliance Dishwasher, Exhaust Fan, Range, Refrigerator
Exterior
Parking Features None
Fence None
Roof Type Age Over 8 Years,Flat
Building
Story One
Foundation 890
Sewer City Sewer/Connected
Water City Water/Connected
Level or Stories One
Structure Type Brick/Stone
New Construction false
Schools
School District Robbinsdale
Others
HOA Fee Include Maintenance Structure,Hazard Insurance,Heating,Lawn Care,Maintenance Grounds,Trash,Shared Amenities,Snow Removal,Water
Restrictions Mandatory Owners Assoc,Rentals not Permitted,Pets - Breed Restriction,Pets - Cats Allowed,Pets - Dogs Allowed,Pets - Number Limit,Pets - Weight/Height Limit,Seniors - 55+
Read Less
Want to know what your home might be worth? Contact us for a FREE valuation!

Our team is ready to help you sell your home for the highest possible price ASAP






