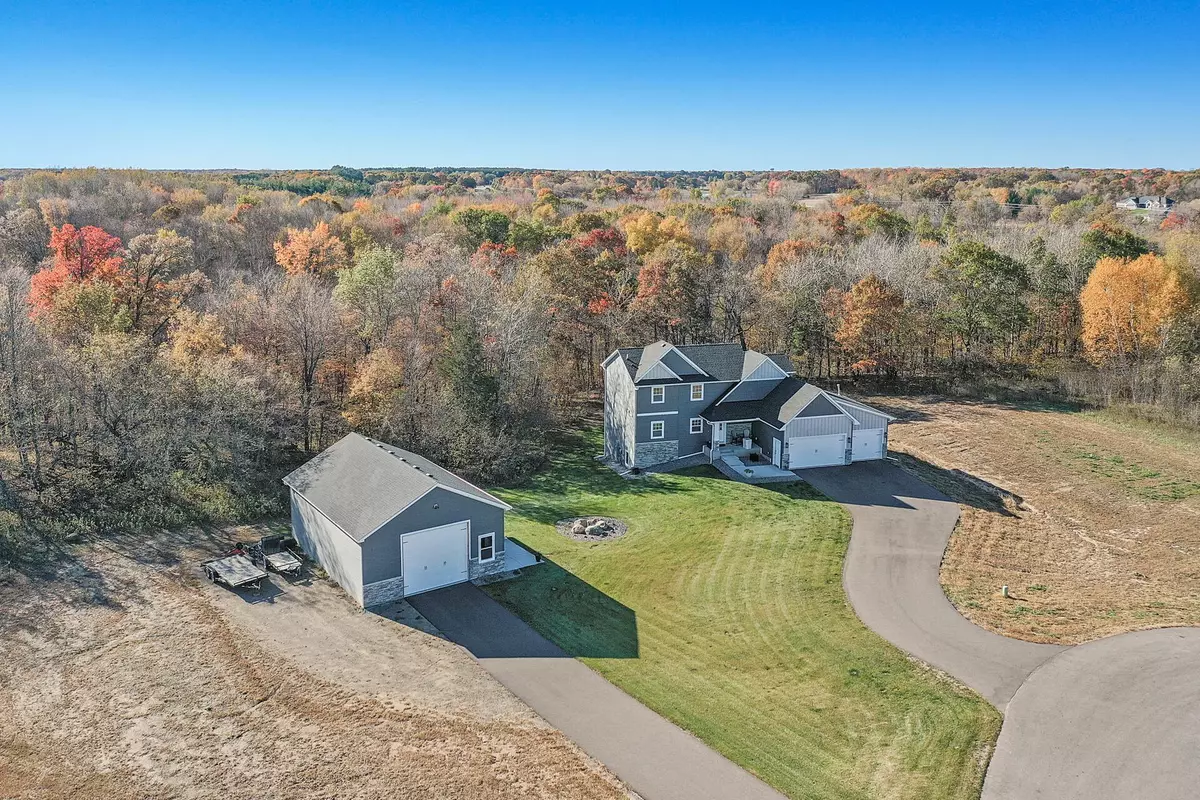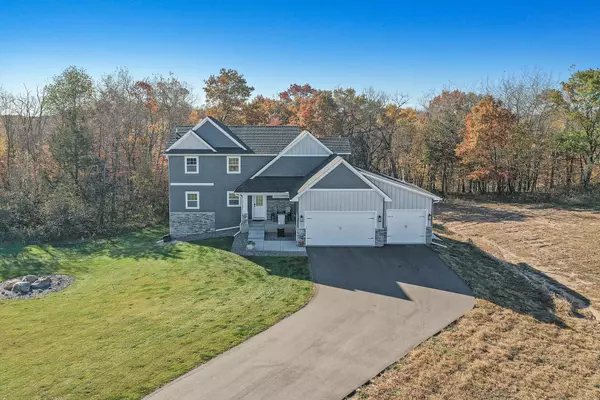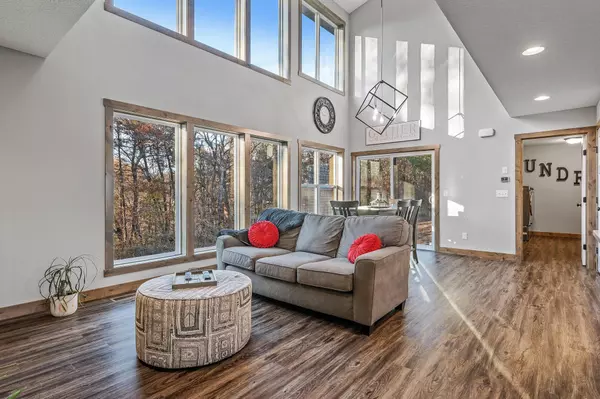$699,900
$699,900
For more information regarding the value of a property, please contact us for a free consultation.
4318 196th Ln NW Oak Grove, MN 55303
5 Beds
3 Baths
2,536 SqFt
Key Details
Sold Price $699,900
Property Type Single Family Home
Sub Type Single Family Residence
Listing Status Sold
Purchase Type For Sale
Square Footage 2,536 sqft
Price per Sqft $275
Subdivision Viking Bluffs
MLS Listing ID 6272852
Sold Date 07/07/23
Bedrooms 5
Full Baths 1
Three Quarter Bath 2
Year Built 2021
Annual Tax Amount $179
Tax Year 2021
Contingent None
Lot Size 2.850 Acres
Acres 2.85
Lot Dimensions 103x507x290x344x144
Property Description
The home of your dreams awaits, this is an immaculate 1yr old home, custom built by Premier Custom Homes. This home has many features including granite counter tops, ss appliances, a huge panty, luxury vinyl tile flooring, electric fireplace, 2 laundry rooms, a hot tub, and an amazing catwalk overlooking 2 stories of windows. Thats is just the inside, the attached 3 car garage is heated and insulated. there is also an additional detached 30x40 garage with its own driveway that is also heated and insulated with concrete floor and a side parking pad. The yard features complete privacy to the south with heavy tree coverage to view wildlife, or you can enjoy your coffee on the front porch to see what is happening in the cul-de-sac. This home has so much to offer, book your showing today!!!
Location
State MN
County Anoka
Zoning Residential-Single Family
Rooms
Basement Drain Tiled, Finished, Full, Walkout
Dining Room Informal Dining Room, Living/Dining Room
Interior
Heating Forced Air
Cooling Central Air
Fireplaces Number 1
Fireplaces Type Electric, Living Room
Fireplace Yes
Appliance Air-To-Air Exchanger, Central Vacuum, Cooktop, Dishwasher, Dryer, Exhaust Fan, Humidifier, Microwave, Refrigerator, Stainless Steel Appliances, Wall Oven, Washer, Water Softener Owned
Exterior
Parking Features Attached Garage, Detached, Asphalt, Heated Garage, Insulated Garage
Garage Spaces 6.0
Fence None
Roof Type Age 8 Years or Less,Asphalt
Building
Lot Description Irregular Lot, Tree Coverage - Heavy
Story Modified Two Story
Foundation 1052
Sewer Private Sewer, Tank with Drainage Field
Water Private, Well
Level or Stories Modified Two Story
Structure Type Brick/Stone,Fiber Cement,Vinyl Siding
New Construction false
Schools
School District St. Francis
Read Less
Want to know what your home might be worth? Contact us for a FREE valuation!

Our team is ready to help you sell your home for the highest possible price ASAP






