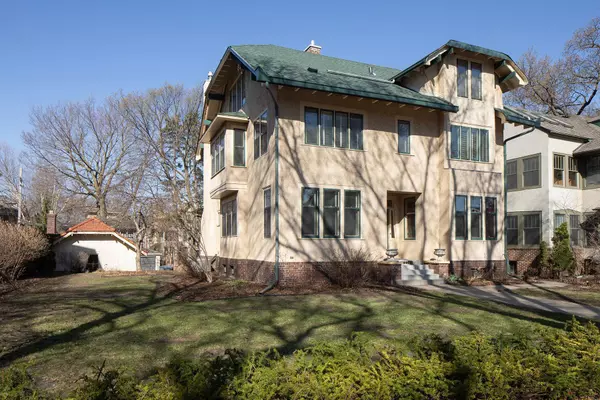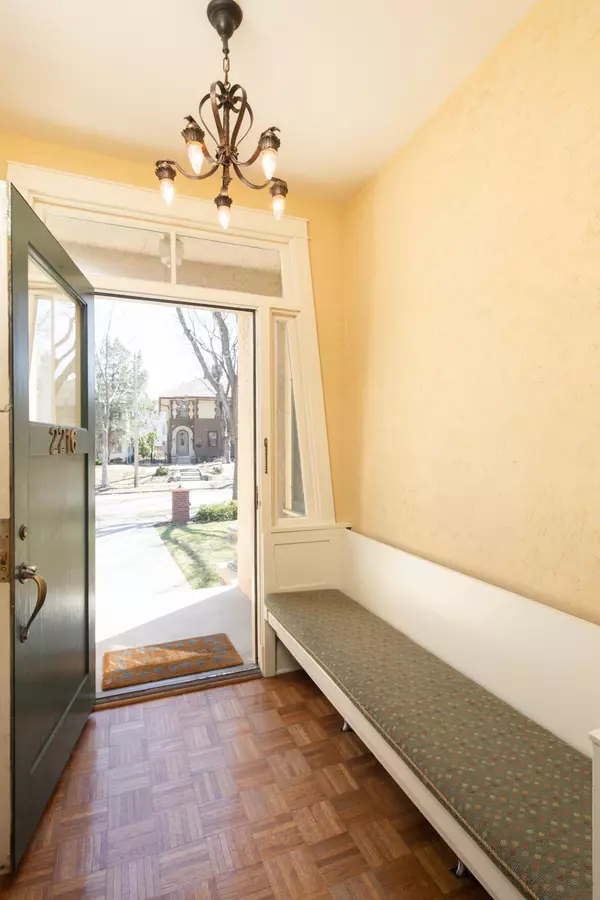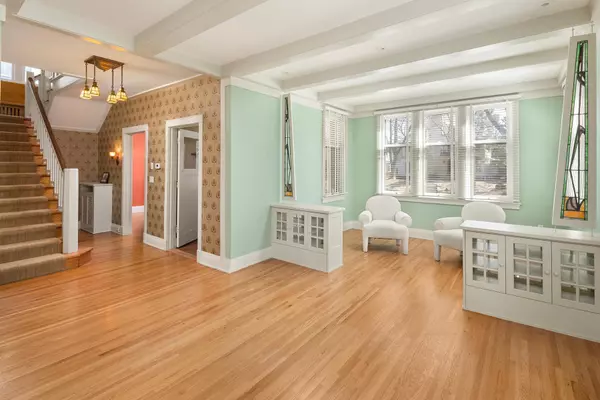$1,330,000
$1,399,000
4.9%For more information regarding the value of a property, please contact us for a free consultation.
2216 Newton AVE S Minneapolis, MN 55405
5 Beds
5 Baths
4,199 SqFt
Key Details
Sold Price $1,330,000
Property Type Single Family Home
Sub Type Single Family Residence
Listing Status Sold
Purchase Type For Sale
Square Footage 4,199 sqft
Price per Sqft $316
Subdivision Island Park Add
MLS Listing ID 6341936
Sold Date 07/14/23
Bedrooms 5
Full Baths 1
Half Baths 1
Three Quarter Bath 3
Year Built 1910
Annual Tax Amount $17,553
Tax Year 2023
Contingent None
Lot Size 9,583 Sqft
Acres 0.22
Lot Dimensions 75.00 X 126.00
Property Description
Classic Kenwood home with enduring architectural details, thoughtful renovation/addition and sprawling lot with picturesque grounds. Commanding curb appeal, ornate moldings and millwork, stained glass accents, custom built-ins and finishes, voluminous well-proportioned interior spaces, coveted open concept kitchen – family room, oversized screened porch, gracious primary suite with sitting area, luxurious bathing suites, finished third level with tree-top vistas, abundant storage, attached two car garage – plus additional detached two car garage and spacious yard. Perfectly located on beautiful tree-lined street only six houses from Lake of the Isles. Exceptional walkability – enjoy all-things waters, walking/biking trails, lush parks, shops, art and more. The quintessential Minneapolis Lakes lifestyle. Additional BR or office on 2nd floor possible – currently being used as walk-in closet.
Location
State MN
County Hennepin
Zoning Residential-Single Family
Rooms
Basement Daylight/Lookout Windows, Full, Concrete
Dining Room Breakfast Area, Informal Dining Room, Separate/Formal Dining Room
Interior
Heating Baseboard, Hot Water, Radiator(s)
Cooling Central Air
Fireplaces Number 1
Fireplaces Type Family Room, Gas
Fireplace Yes
Appliance Dishwasher, Disposal, Dryer, Exhaust Fan, Microwave, Range, Refrigerator, Stainless Steel Appliances, Wall Oven
Exterior
Parking Features Attached Garage, Detached, Concrete, Garage Door Opener, Storage
Garage Spaces 4.0
Pool None
Roof Type Age 8 Years or Less
Building
Lot Description Tree Coverage - Light
Story More Than 2 Stories
Foundation 1665
Sewer City Sewer/Connected
Water City Water/Connected
Level or Stories More Than 2 Stories
Structure Type Stucco
New Construction false
Schools
School District Minneapolis
Read Less
Want to know what your home might be worth? Contact us for a FREE valuation!

Our team is ready to help you sell your home for the highest possible price ASAP






