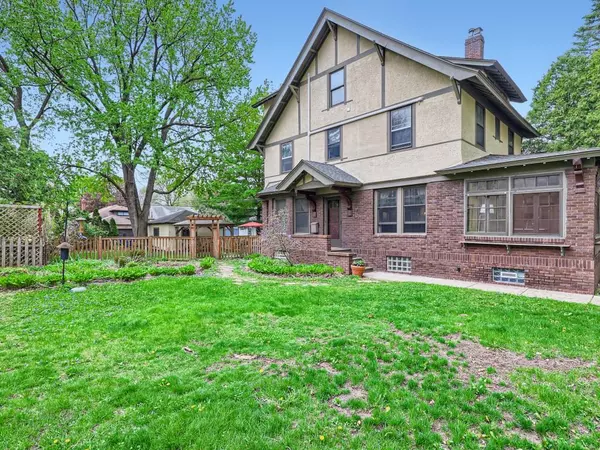$735,000
$749,900
2.0%For more information regarding the value of a property, please contact us for a free consultation.
1440 Lincoln AVE Saint Paul, MN 55105
5 Beds
3 Baths
2,605 SqFt
Key Details
Sold Price $735,000
Property Type Single Family Home
Sub Type Single Family Residence
Listing Status Sold
Purchase Type For Sale
Square Footage 2,605 sqft
Price per Sqft $282
Subdivision Wanns Additon To, St Paul
MLS Listing ID 6311864
Sold Date 07/14/23
Bedrooms 5
Full Baths 1
Three Quarter Bath 2
Year Built 1913
Annual Tax Amount $8,922
Tax Year 2023
Contingent None
Lot Size 9,147 Sqft
Acres 0.21
Lot Dimensions 60x150
Property Description
Here's your opportunity to own a historic, beautifully maintained 2-story+ craftsman home nestled on a quiet, stately avenue in the heart of Mac-Groveland. Be sure to take Virtual 3D tour and see aerial photos that showcase a 60’ wide south facing backyard featuring pergola, gardens and patio. Experience the perfect blend of original hardwood aesthetics with quality updates that deliver the convenience and comfort of modern living. Structurally restored, enclosed three-season porch is a must see! Main floor flows beautifully from porch into living room -with wood burning fireplace, then onto hardwood staircase, modern kitchen/pantry and formal dining room with backyard views: perfect for entertaining! Second floor features 4 bedrooms; incl. rare south facing sunroom. Fully finished 3rd floor features huge 13-18’ bedroom, ¾ bath and flex room for office, kids play area and more. Well suited for guests! You’ll enjoy the comfort of new windows and New ductless A/C Mini-Split system.
Location
State MN
County Ramsey
Zoning Residential-Single Family
Rooms
Basement Full, Partially Finished
Dining Room Eat In Kitchen, Separate/Formal Dining Room
Interior
Heating Boiler, Ductless Mini-Split, Radiator(s)
Cooling Ductless Mini-Split
Fireplaces Number 1
Fireplaces Type Wood Burning
Fireplace Yes
Appliance Dishwasher, Dryer, Gas Water Heater, Range, Refrigerator, Stainless Steel Appliances
Exterior
Parking Features Detached
Garage Spaces 2.0
Fence Chain Link, Partial, Wood
Pool None
Roof Type Age 8 Years or Less
Building
Lot Description Tree Coverage - Medium
Story More Than 2 Stories
Foundation 960
Sewer City Sewer/Connected
Water City Water/Connected
Level or Stories More Than 2 Stories
Structure Type Brick/Stone,Stucco
New Construction false
Schools
School District St. Paul
Read Less
Want to know what your home might be worth? Contact us for a FREE valuation!

Our team is ready to help you sell your home for the highest possible price ASAP






