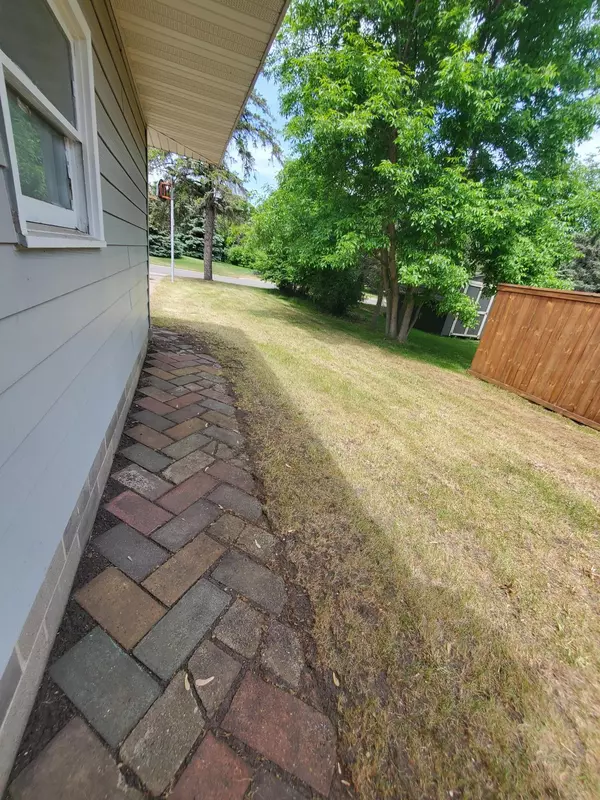$250,000
$249,900
For more information regarding the value of a property, please contact us for a free consultation.
5620 Walnut DR Saint Cloud, MN 56303
5 Beds
2 Baths
1,935 SqFt
Key Details
Sold Price $250,000
Property Type Single Family Home
Sub Type Single Family Residence
Listing Status Sold
Purchase Type For Sale
Square Footage 1,935 sqft
Price per Sqft $129
Subdivision River Terrace Add
MLS Listing ID 6381640
Sold Date 07/17/23
Bedrooms 5
Full Baths 1
Three Quarter Bath 1
Year Built 1963
Annual Tax Amount $2,040
Tax Year 2022
Contingent None
Lot Size 0.470 Acres
Acres 0.47
Lot Dimensions 183x112
Property Description
FHA appraised last yr w no requirements. Fast closing is possible. This is a highly desire able Ranch Style home West St. Cloud that is nearly 2000 total square ft with 1808 finished living area, 3 MF bedrooms have refinished hardwood floors, two Lower Level Bedrooms have egress windows. Main Floor has a full tile bath and 3/4 lower level bath, two car attached garage/ opener. Large yard nearly 1/2 acre, with a covered rear patio, mature trees on a level lot, a wide concrete driveway. Lots of possibilities with this home. Another option is to make the smaller center bedroom upstairs as a Main Floor laundry for single level living!! Another option is to Expand into the middle BR for a very large private suite! Options are endless! Home living room is re carpeted with hardwood Bedrooms. 5th bedroom/office has a egress. window. There is a new 50 Gallon Electric water heater. Large yard/garden area or put up a large second garage or storage building!
Location
State MN
County Stearns
Zoning Residential-Single Family
Rooms
Basement Block, Drain Tiled, Full, Storage Space, Sump Pump
Dining Room Kitchen/Dining Room
Interior
Heating Forced Air
Cooling Central Air
Fireplace No
Appliance Dryer, Electric Water Heater, Exhaust Fan, Microwave, Range, Refrigerator, Washer
Exterior
Parking Features Attached Garage, Concrete, Guest Parking
Garage Spaces 2.0
Fence Partial, Wood
Pool None
Roof Type Age Over 8 Years,Asphalt
Building
Story One
Foundation 1008
Sewer City Sewer/Connected
Water City Water/Connected
Level or Stories One
Structure Type Fiber Board
New Construction false
Schools
School District St. Cloud
Read Less
Want to know what your home might be worth? Contact us for a FREE valuation!

Our team is ready to help you sell your home for the highest possible price ASAP





