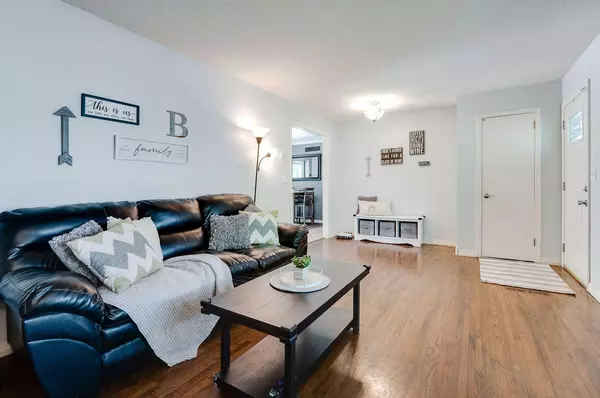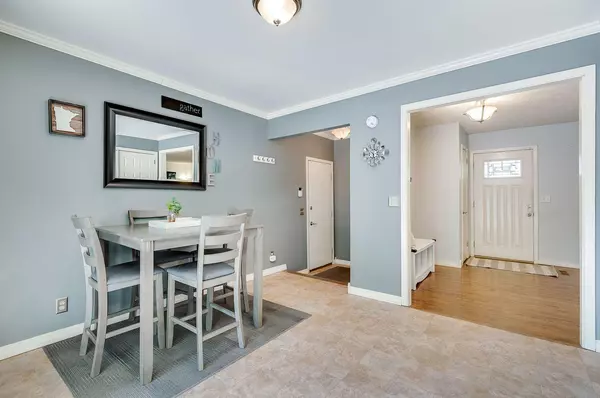$349,000
$325,000
7.4%For more information regarding the value of a property, please contact us for a free consultation.
11021 Zion ST NW Coon Rapids, MN 55433
3 Beds
2 Baths
2,002 SqFt
Key Details
Sold Price $349,000
Property Type Single Family Home
Sub Type Single Family Residence
Listing Status Sold
Purchase Type For Sale
Square Footage 2,002 sqft
Price per Sqft $174
Subdivision Thompson Heights 2Nd Add
MLS Listing ID 6368358
Sold Date 07/20/23
Bedrooms 3
Full Baths 2
Year Built 1960
Annual Tax Amount $2,684
Tax Year 2023
Contingent None
Lot Size 10,454 Sqft
Acres 0.24
Lot Dimensions 80x35
Property Description
Light & bright with all the extras you want- this stunner is the ONE! Semi-open concept from living to dining welcome you into the main, featuring a large bay window, old growth, quality wood floors, fresh paint throughout, a fully updated bath, stainless appliances, a walk-in pantry (rare for a rambler of this era!), private back entrance from your oversized, attached garage, and plentiful dining space with gliding door access to a HUGE deck for entertaining! Lower level features a spacious family room with a large, light-filled window, two bonus spaces- great for a home office, exercise room, storage, or a future bedroom, a second full bath, and a walk-out to your over a quarter of an acre, fully fenced in yard, awaiting your dream garden, or backyard, summer party! Located near tons of shopping, dining, and freeway access, and within walking distance to Delta Park, or larger Rockslide Park with open green-space, playground, and walking trails!
Location
State MN
County Anoka
Zoning Residential-Single Family
Rooms
Basement Block, Finished, Full, Storage Space, Walkout
Dining Room Eat In Kitchen, Informal Dining Room, Kitchen/Dining Room
Interior
Heating Forced Air
Cooling Central Air
Fireplace No
Appliance Dishwasher, Dryer, Gas Water Heater, Microwave, Range, Refrigerator, Stainless Steel Appliances, Washer, Water Softener Owned
Exterior
Parking Features Attached Garage
Garage Spaces 2.0
Fence Full
Building
Lot Description Public Transit (w/in 6 blks), Tree Coverage - Medium
Story One
Foundation 1080
Sewer City Sewer/Connected
Water City Water/Connected
Level or Stories One
Structure Type Fiber Cement,Shake Siding
New Construction false
Schools
School District Anoka-Hennepin
Others
Restrictions None
Read Less
Want to know what your home might be worth? Contact us for a FREE valuation!

Our team is ready to help you sell your home for the highest possible price ASAP





